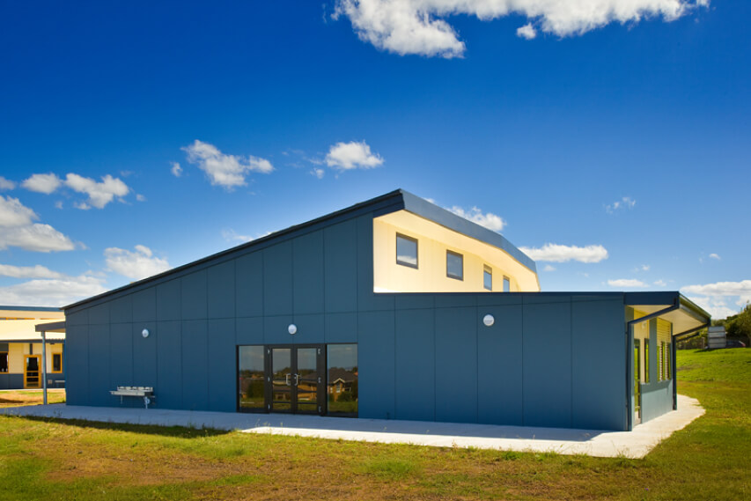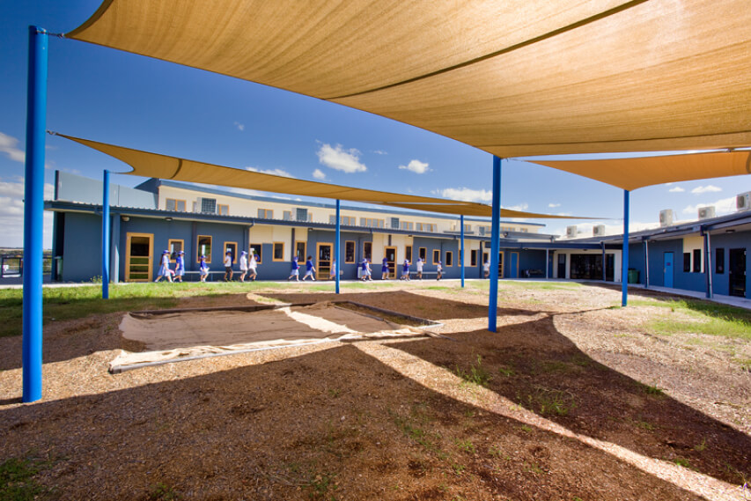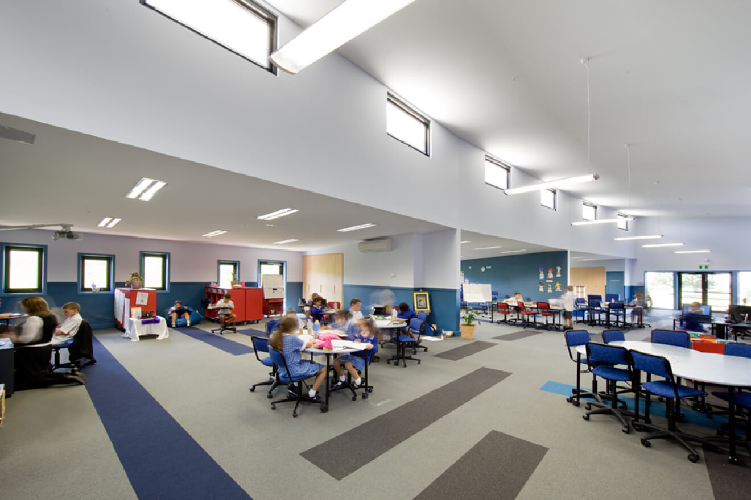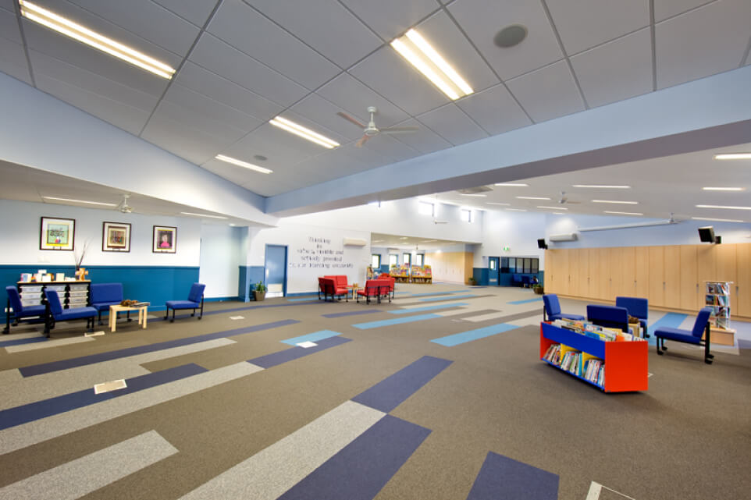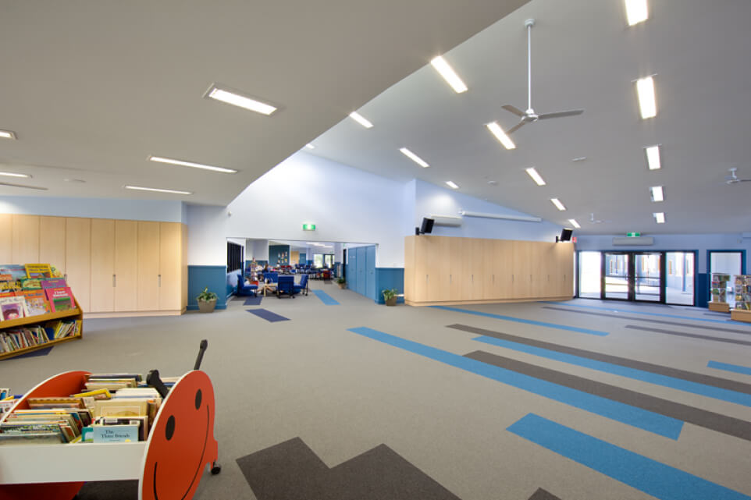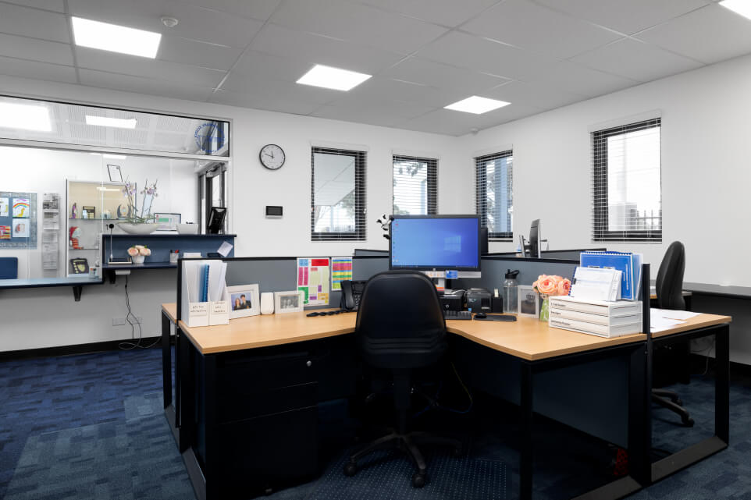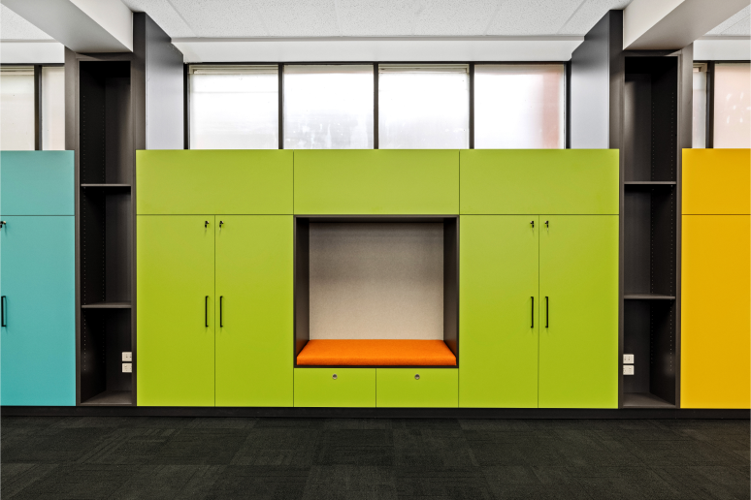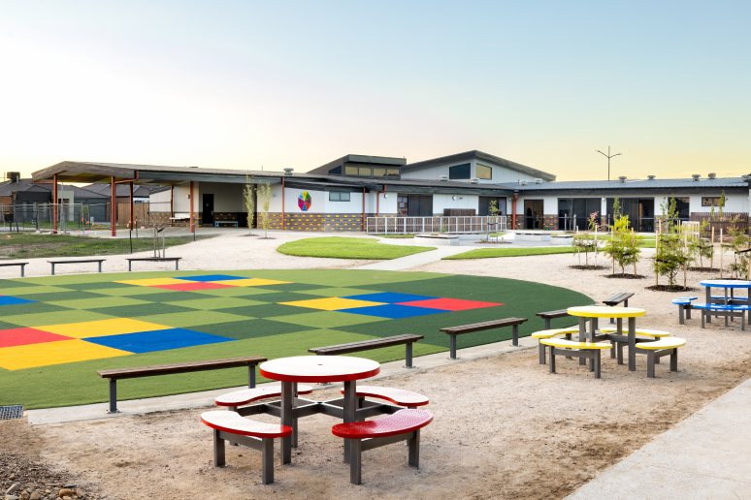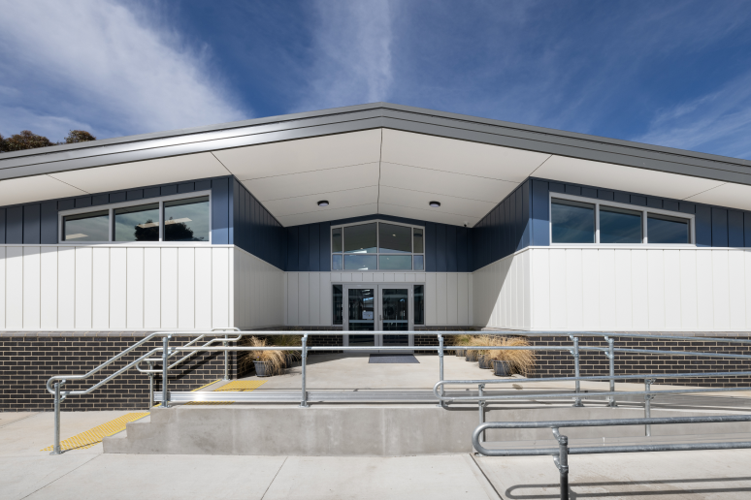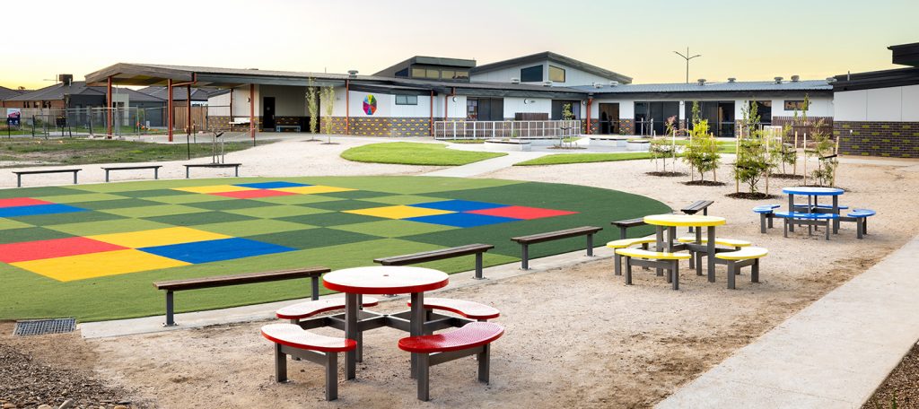Location
Mt Ridley, Victoria
Client name
Mother Teresa Primary School
Value
Stage 2: $1.1 MIL
Stage 3: $1.1 MIL
Timeframe
2009-2011
Contractor name
Built (Vic) Pty Ltd (Stage 2) & Burlak Constructions (Stage 3)
Consultant team
Structural & Civil Engineer – Adams Consulting Engineers
Services Engineer – NJM Design
Quantity Surveyor – Prowse Quantity Surveyors
Photographer
A multi-stage project, the Mother Teresa Primary School – Contemporary Library, Learning Street and Classroom Wing saw the further refinement of the delivery of an architecture that meets the school’s 21st century pedagogy.
We completed two building stages, working closely with the expanding school community to develop staged additions to the original school building. This included providing a BER-funded contemporary library, a new flexible learning street and contemporary learning studios.
While the design envelope was to be consistent with that of the existing building, it also needed to be a cost effective design solution, both in terms of its form and construction method. We utilised a modular system of bays, which provided flexibility that allowed for future repetition and expansion. The modularity also assisted to minimise the impact of the construction phase on school operations.
We achieved maximum efficiency in the project program, carrying out a building assessment and developing a plan to remediate problems with original buildings concurrently. The upgrade of these buildings marked the completion of the school’s original master plan.
With all projects successfully enhancing the learning environment and being delivered on time and within budget, Architecture Matters was subsequently engaged to develop an expanded master plan to account for growth and the evolving pedagogical requirements.
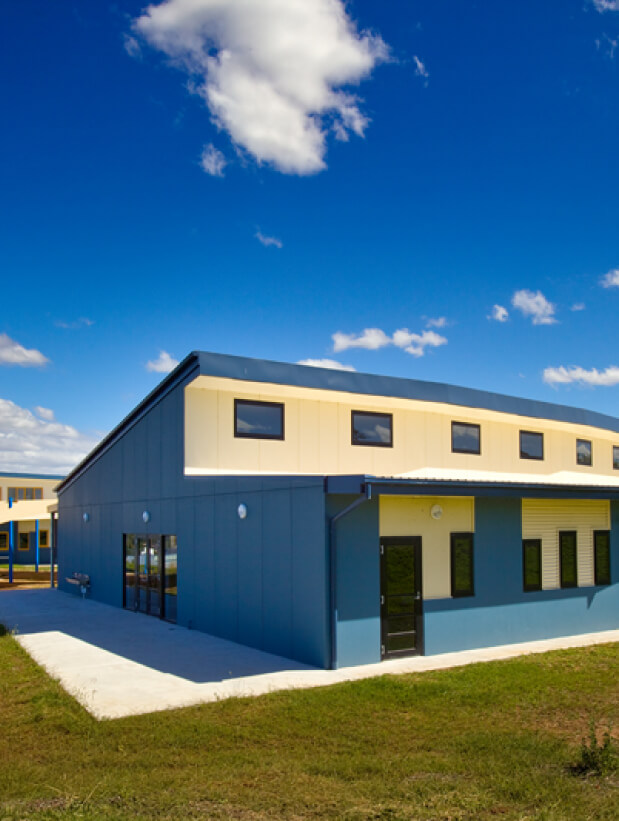
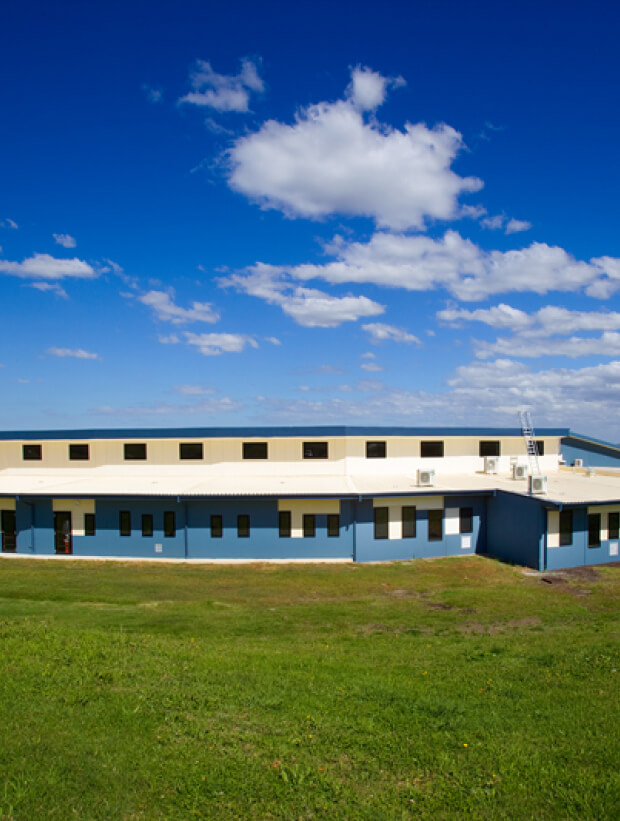

Our ability to listen intently and devise designs that uniquely and creatively solves design and construction problems is demonstrated by our longstanding, satisfied clients.
