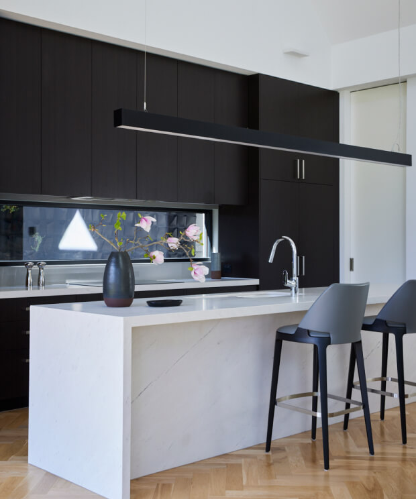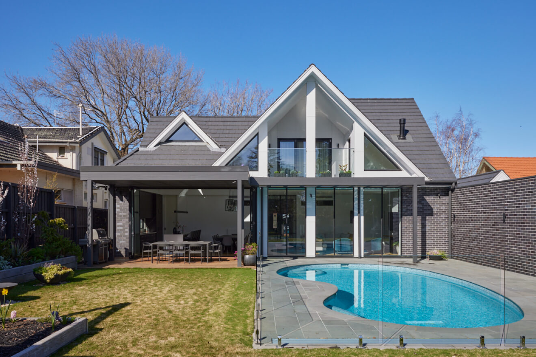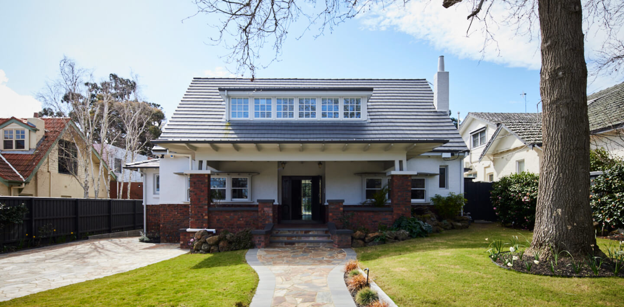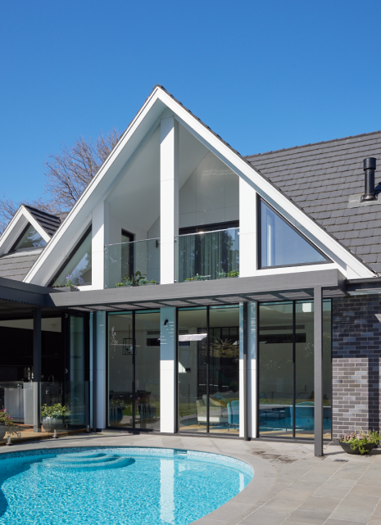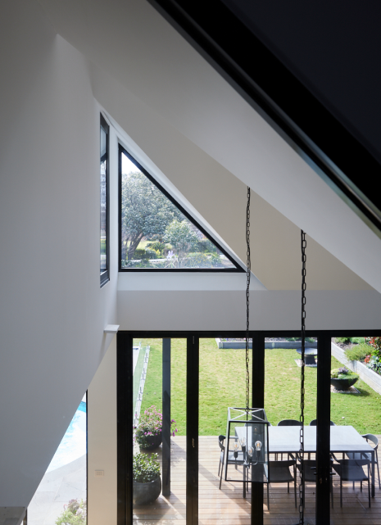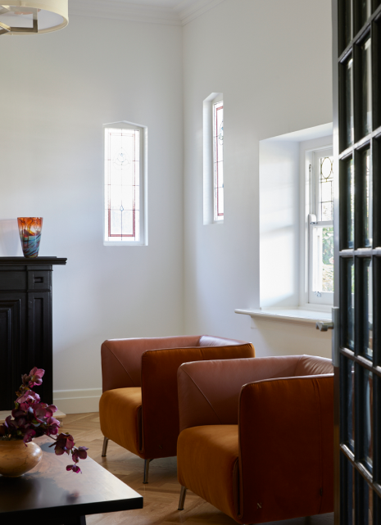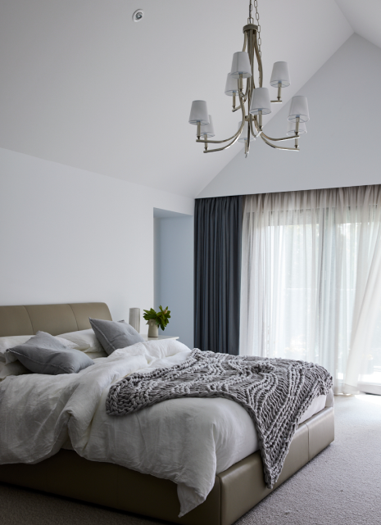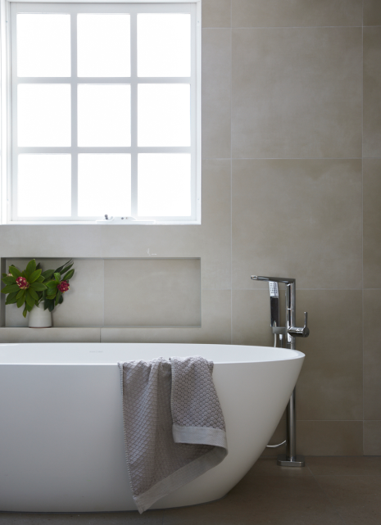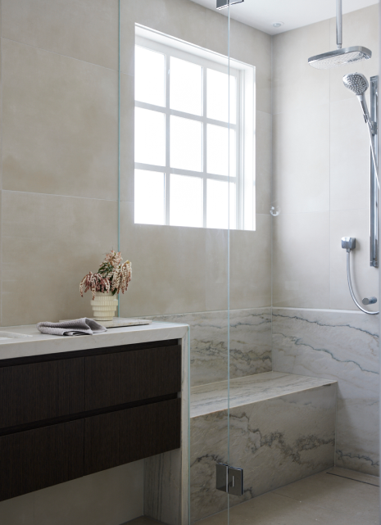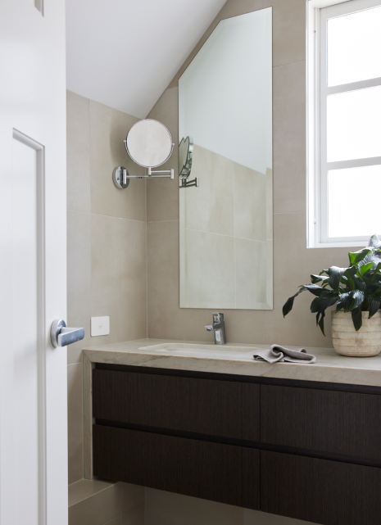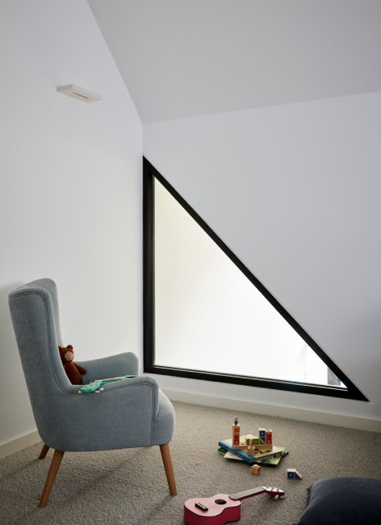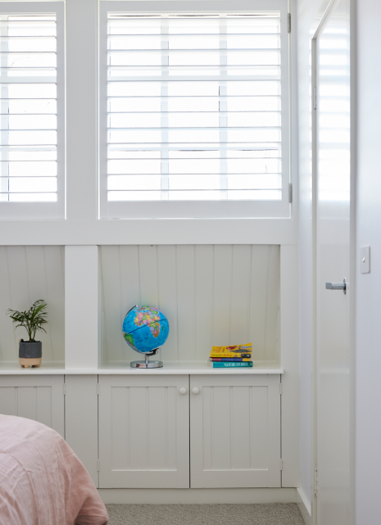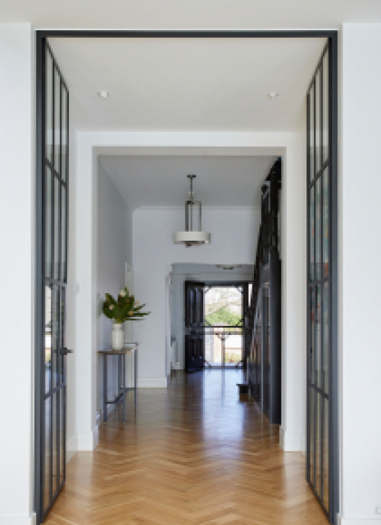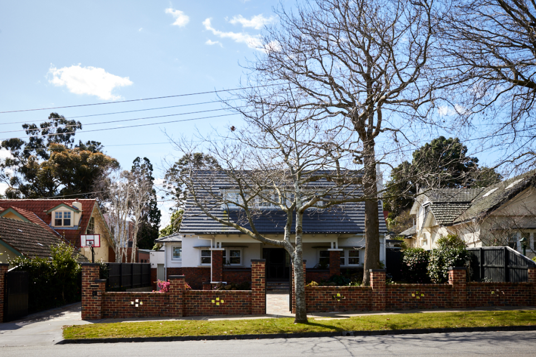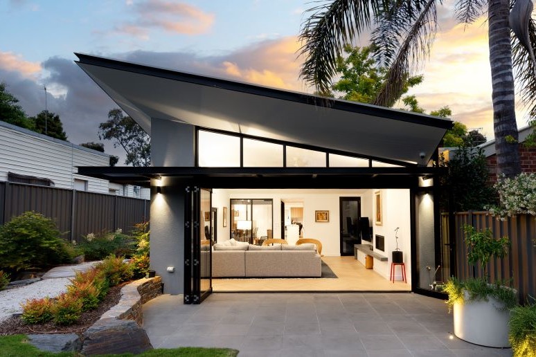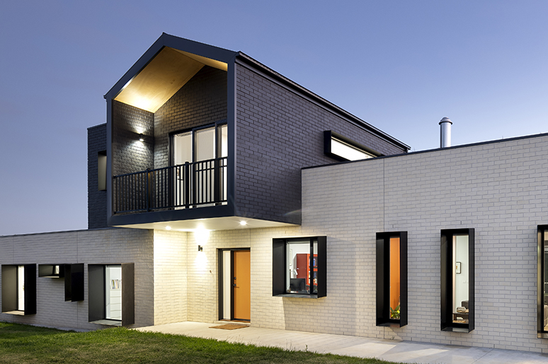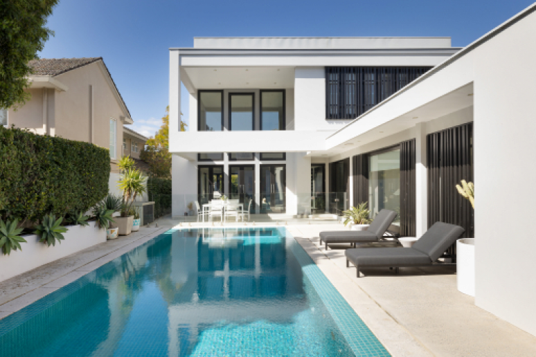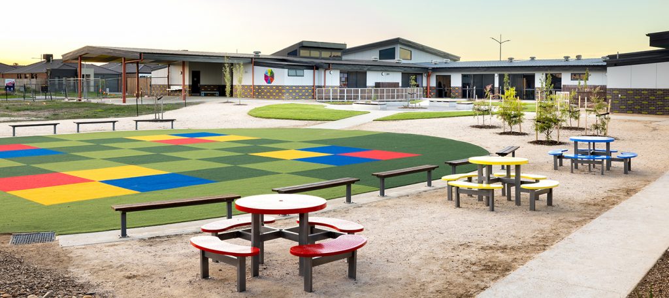Client
Private Residential
Timeframe
2018-2021
Contractor
Consultant team
Structural & Civil Engineer – Adams Consulting Engineers
Building Surveyor – Red Textas
Photographer
The original house in Dorrington Ave Glen Iris was designed in 1919 by the notable early-20th century Melbourne Architect, Howard R Larson, perhaps best known as the designer of the exotic Beverly Hills Apartments in South Yarra. Whilst the Dorrington Ave house was significantly altered several times in subsequent decades, the qualities of the original design remained intact, with the massive gable roof slung over the low entry verandah and the warm palette of clinker bricks, tessellated tiles, timber floors and glass panelled and leadlight windows and doors.
Though set in a generously-sized block, the house felt truncated, having a poor connection to its back yard and lacking in many of the contemporary approaches that support how we live. With this and a highly considered brief from our daring client in mind, Architecture Matters embarked on a journey to bring the old house into a new era that would suit a young and busy family.
So it was with a certain grim symmetry that, 100 years after the Larson-designed house was built during the Spanish Flu pandemic, the substantial rebuilding and extension of the old house found itself enveloped within Melbourne’s COVID-19 pandemic response.
Working closely with our clients to a detailed brief we developed a fully accessible 3D-computer model of the renovated house so that they could get an immediate and clear understanding of what was being proposed. They were given a copy of the 3D-model to take home and investigate in their own time, giving them time to consider the tricky decisions.
The project reworked the property from front to back, looking to enhance the broad sweep of the front yard and grand liquid amber tree by starting with the rebuilding of the heritage street fence to incorporate new pedestrian and automated driveway gates as well as new crazy-paved paths and driveway to replicate the original surfaces.
To improve access to the driveway, a new side stair was added to the rebuilt tessellated-tiled verandah. A newly sympathetic rendered brick faced and gable roof two-car garage replaced the flat roof original, addressing one of the many incongruities from past renovations.
We were conscious of retaining the integrity of the original front rooms of the house and so limited the works to restoring damaged leadlight windows and replacing outdated joinery and the ageing floor, wall and ceiling surfaces with a palette that would tie the whole house together, including a solid oak chevron parquetry floors.
Making best use of existing space and enhancing the heritage qualities of the old house was a priority. The original kitchen room was converted into a new study and an original bay window within it rebuilt. We similarly remodelled the existing Victorian-era timber stair that had been brought into the house as part of an earlier renovation, achieving compliance with current building regulations in a testament to the skill of the builder and their craftsmen.
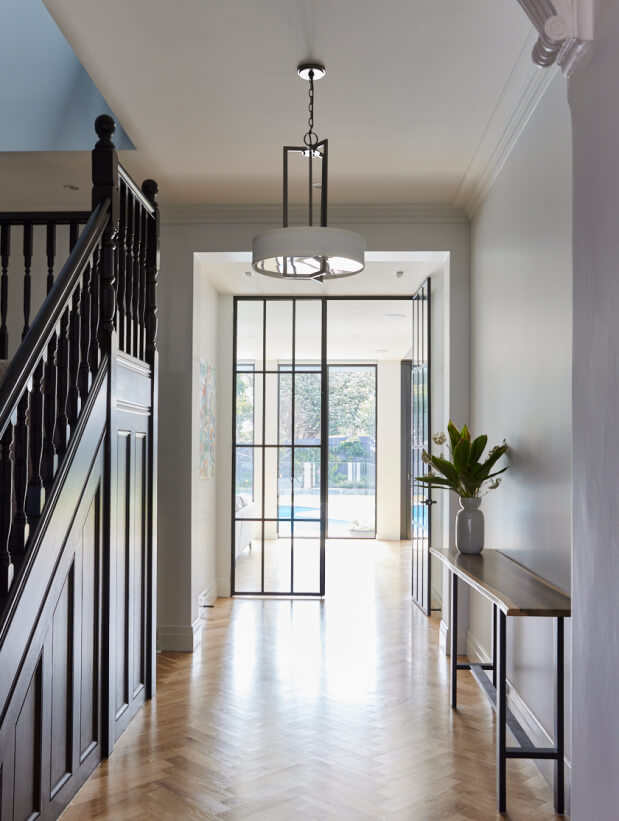
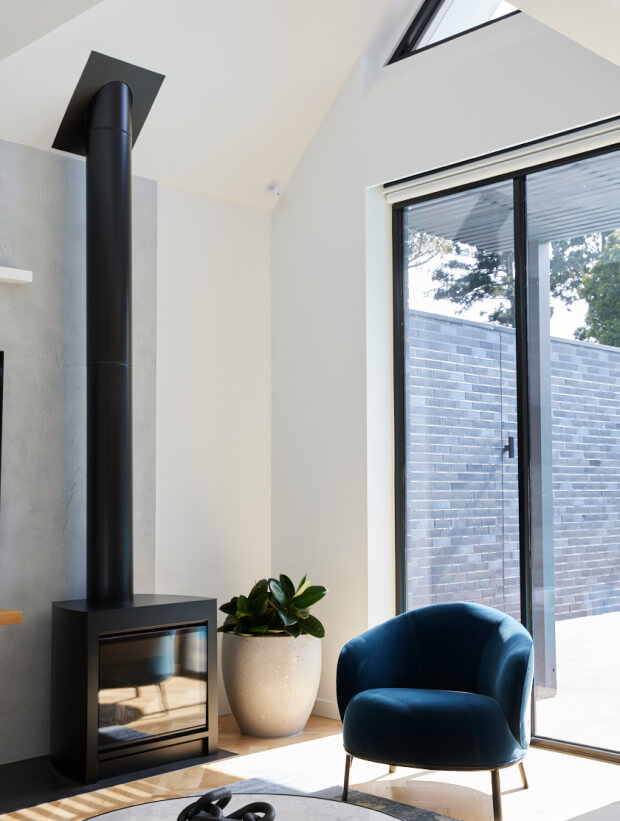
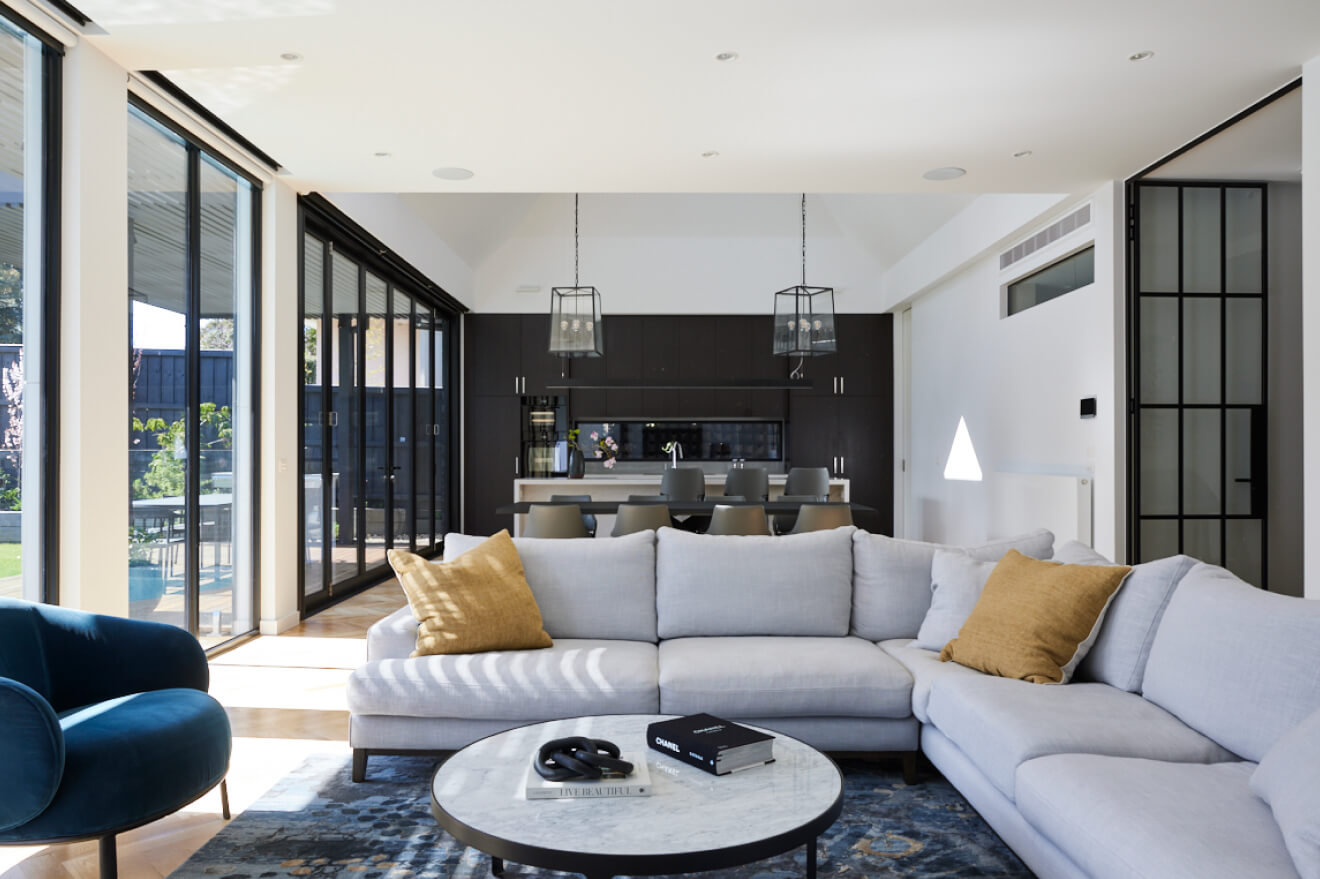
Part of the ‘trick’ in successfully moving from the old part of a house to the new is managing the transition through changes in height, light and space.
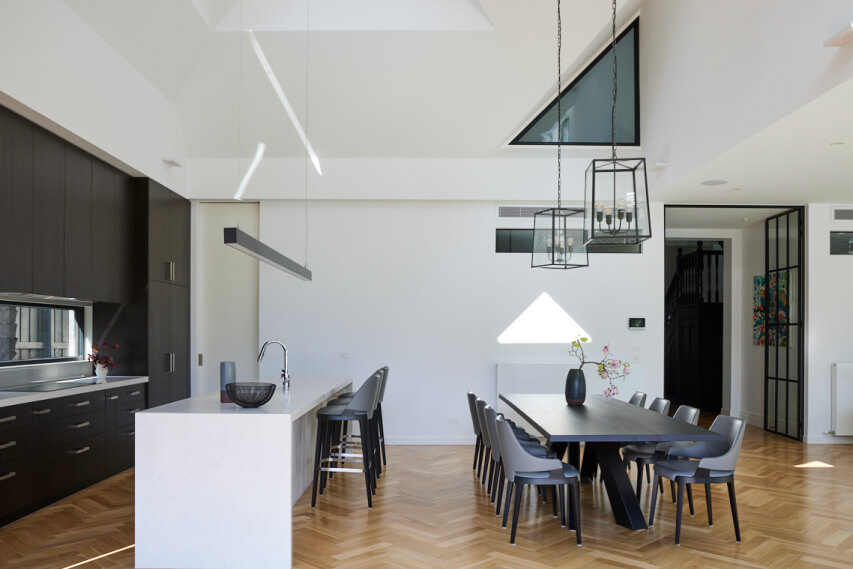
At Dorrington Ave, between the clean line of the rear of the retained old house and the swimming pool we set about the true transformation of the property, creating a three-level addition that comfortably works with what was considered worth keeping.
We excavated out to form a basement level with a cinema room, gym and cellar, linked to the garage and ground floor with a second stairwell.
At the ground level we added a core of services rooms comprising the laundry, powder room, guest ensuite and a scullery adjoining the light-filled, north-facing kitchen, dining and lounge room. The open-plan living space is bookended by a venetian-plaster wall and fireplace at one end and a vast, clerestory-lit space over the kitchen and dining area at the other. A tall wall of floor-to-ceiling windows looks out over the fully-rebuilt swimming pool and terrace, with bi-fold doors opening onto a new alfresco area, drawing the freshly landscaped back yard into the living spaces and visa-versa.
The existing first floor bedrooms were updated whilst the existing bathroom was lavishly remodelled to match the standards elsewhere in the house. A large new rumpus room, main bedroom, dressing room, ensuite and recessed balcony were added across the new building footprint, housed within a series of dramatic gable roofs that tie the old and new structures together to form a coherent whole.
This is a house reborn, that comfortably melds the old with the new and befits its picturesque setting.
