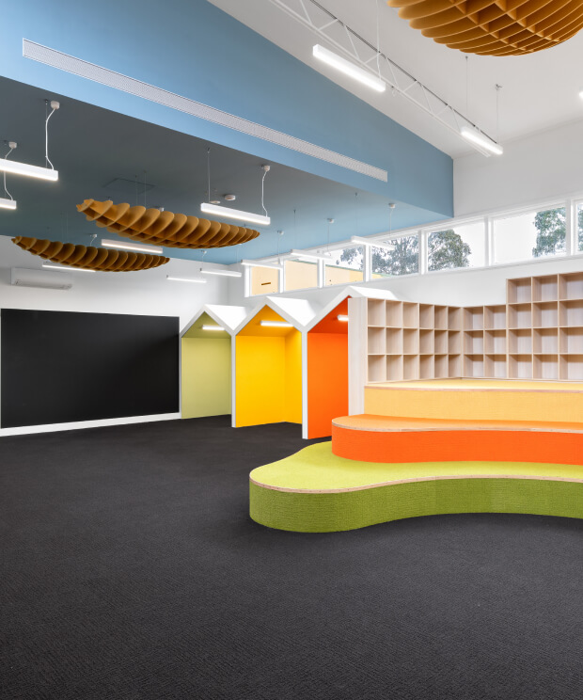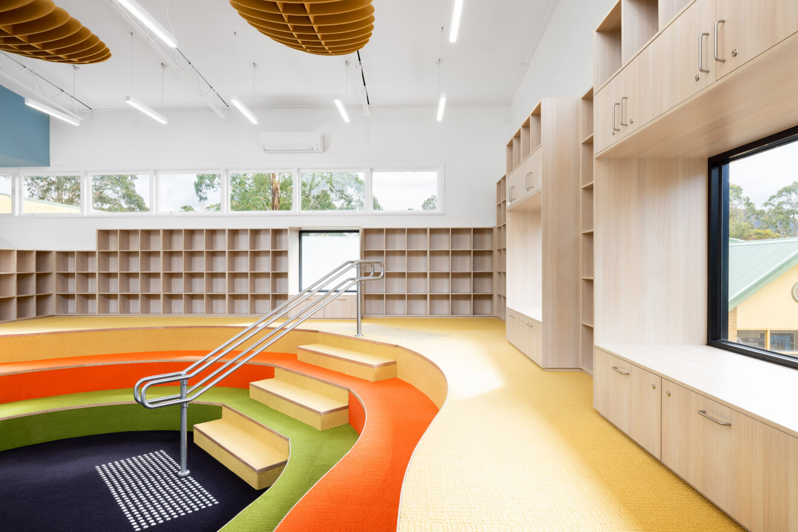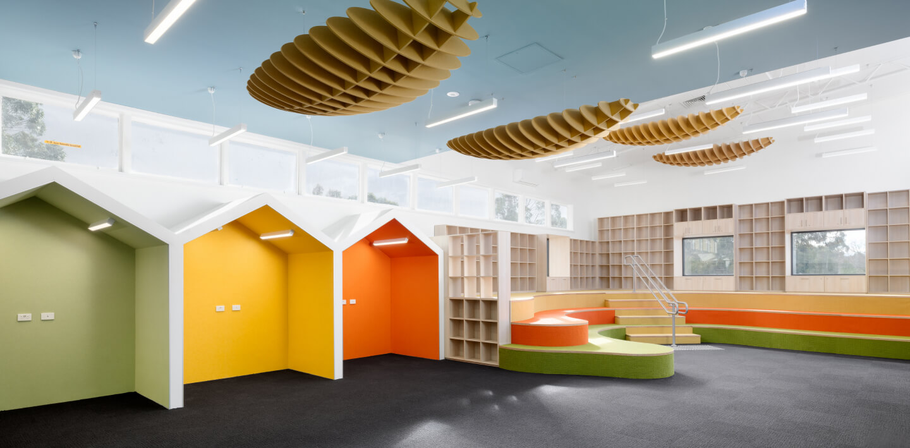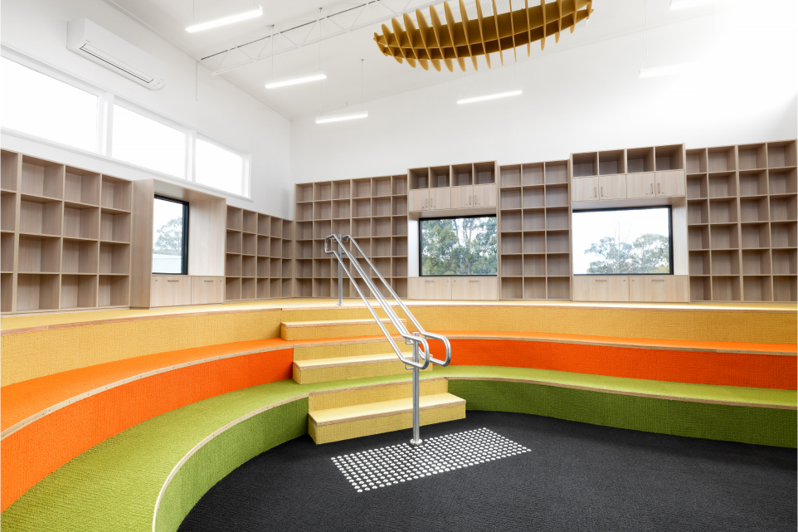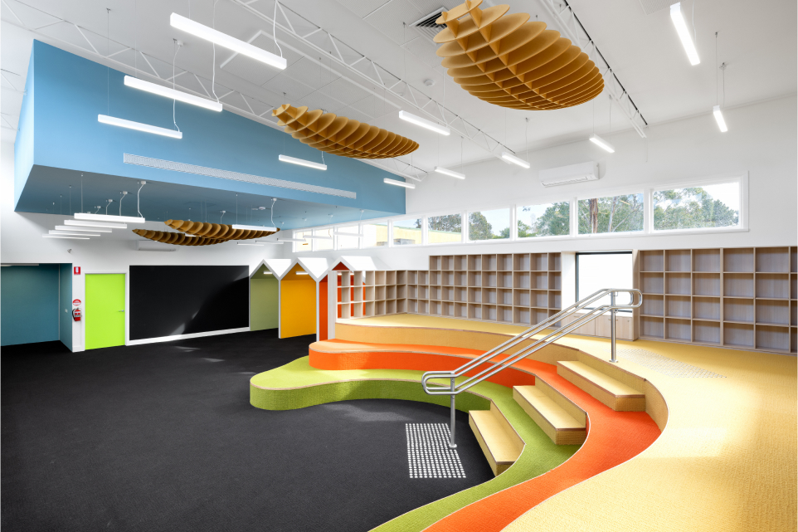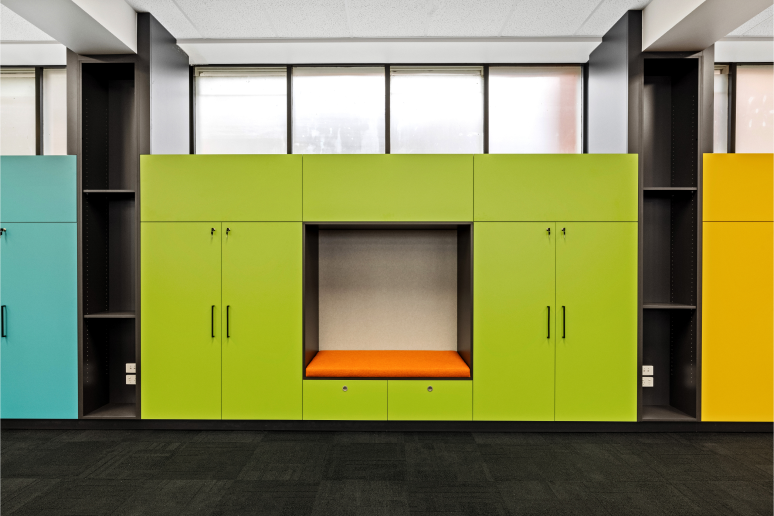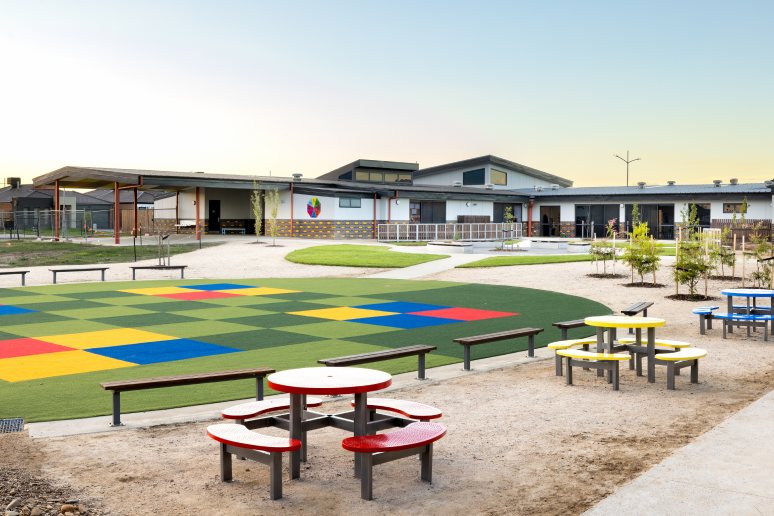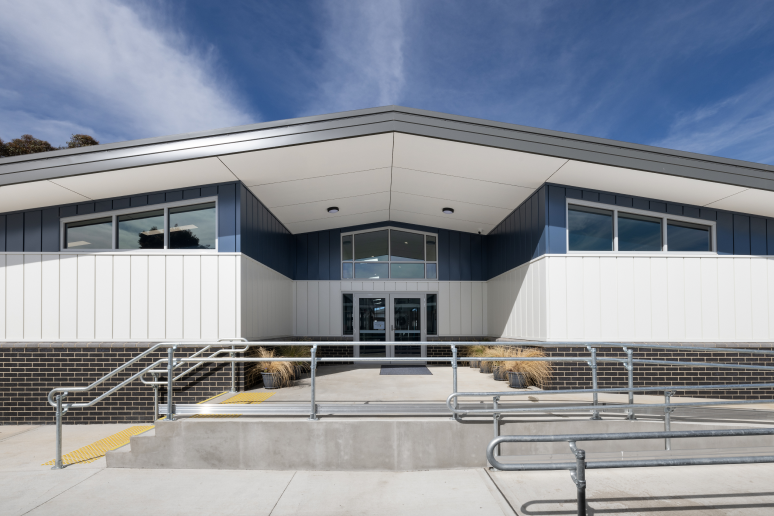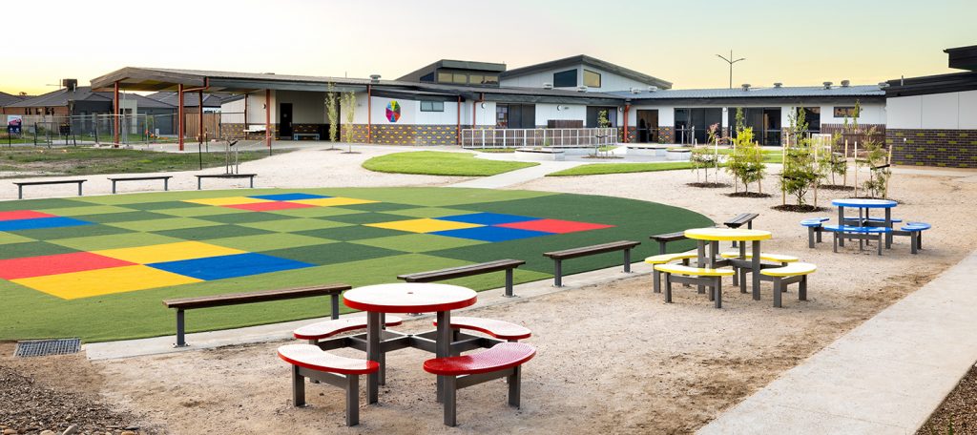Location
Macedon, Victoria
Client name
Victorian School Building Authority
Value
$350,000
Timeframe
8 weeks for construction
Contractor
Consultant Team
Structural & Civil Engineer –Adams Consulting Engineers
Services Engineer – NJM Design
Access Consultant – Equal Access
Building Surveyor – GE Building Surveyors
Photgrapher
Education is often said to be a driver of opportunity. This sentiment drove our approach to Macedon Primary School’s multi-purpose hall refurbishment, a project that demonstrates our commitment to delivering value beyond the brief. Our objective was to create a ‘heart’ for this school that would delight students and staff alike.
Making the most of a limited budget, we used inventive means to incorporate the school’s pedagogical model, comprising core learning profiles including auditory, tactile, visual, and reading and writing.
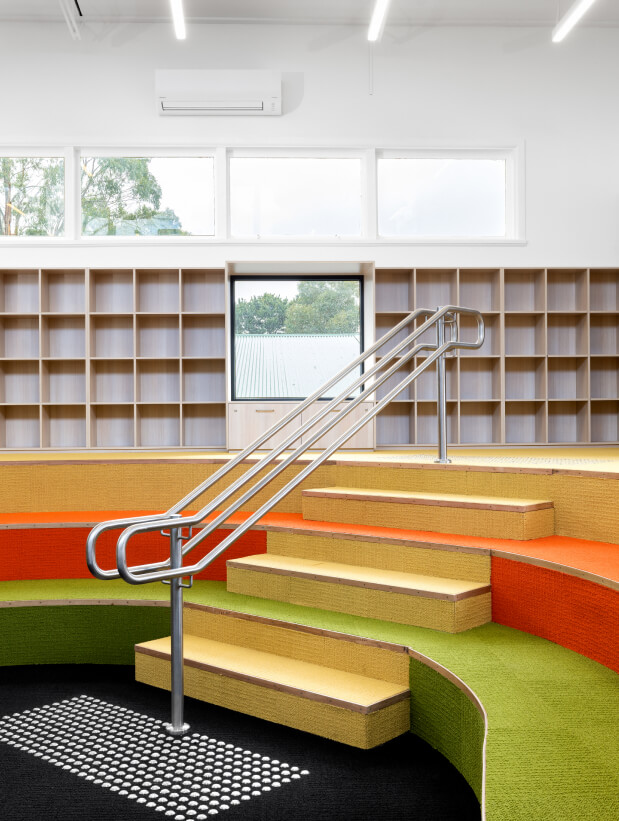
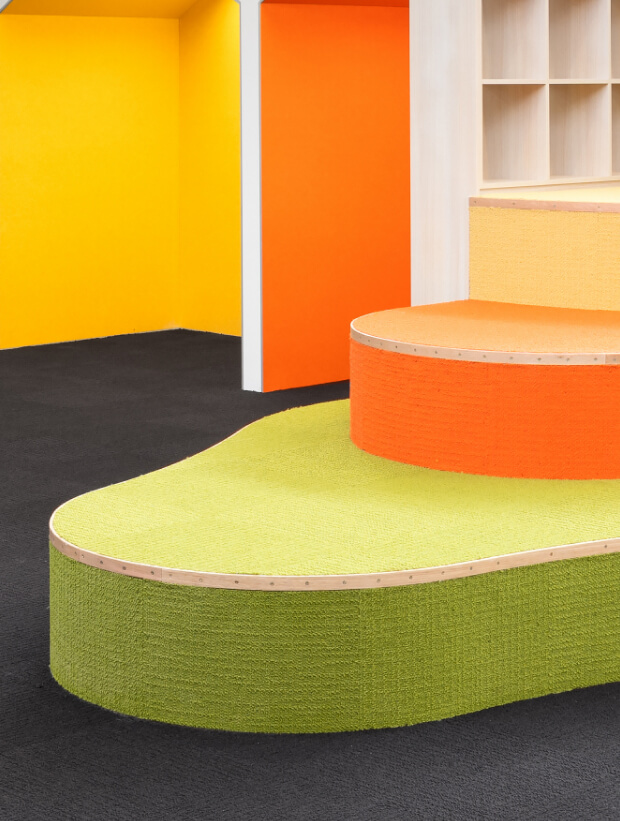
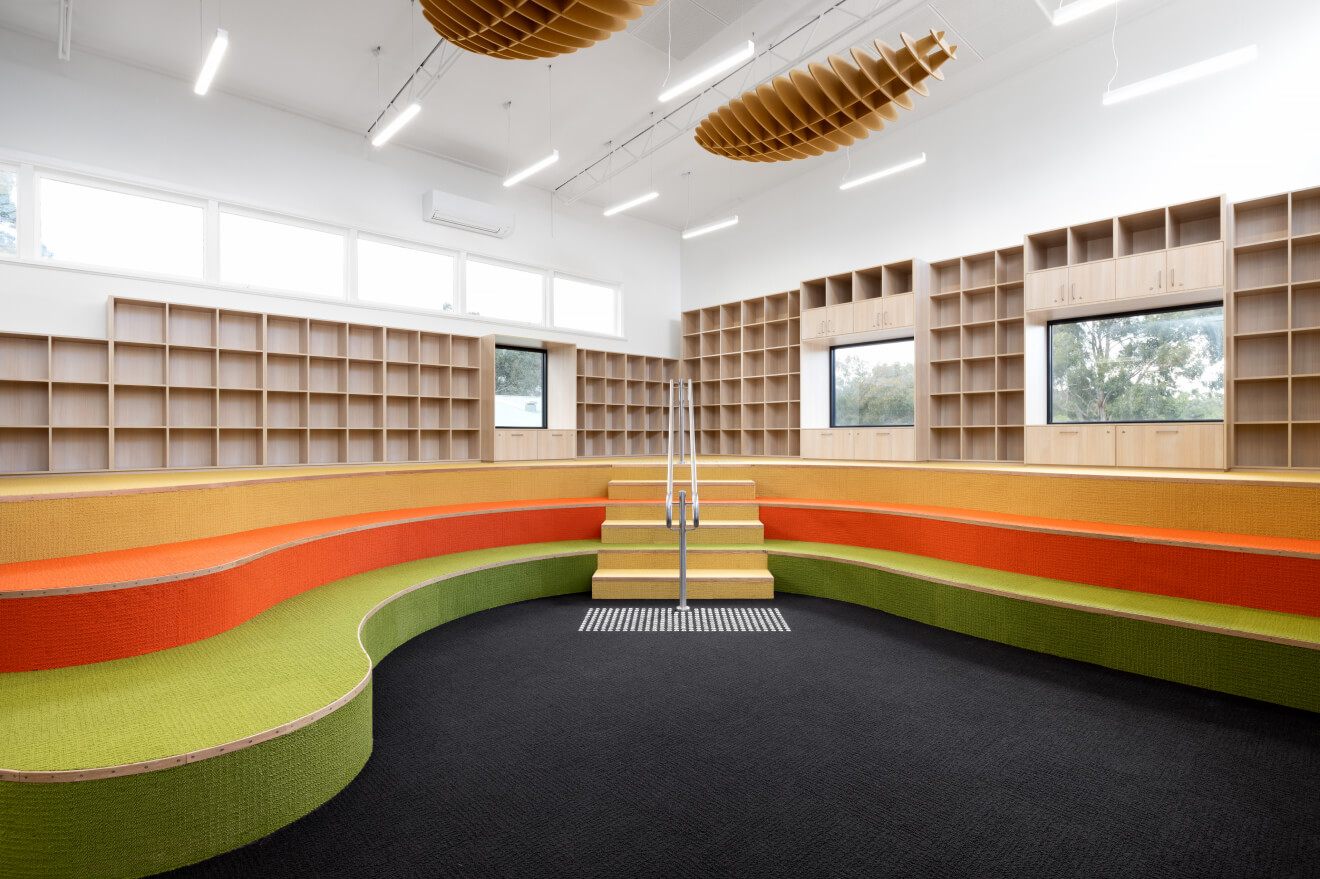
We carefully selected materials, colours and textures that echoed and complemented the natural landscape and uniquely lush qualities of Mt. Macedon.

Curved, tiered seating creates an indoor amphitheatre suitable for formal teaching as well as informal group activities. A series of three learning pods with pitched roofs provide spaces for quiet withdrawal. Colourful built-in joinery ensures there is ample storage space for a broad range of teaching and learning materials. This prioritisation of fixed furnishings over loose furniture grounds the space and ensures it is always well-organised.
Our fitout modernises and enlivens the space, creating a more open, flexible and inclusive learning environment; a lively ‘beating heart’ for the school. The space is a pleasant surprise to all who enter the old weatherboard-clad hall for the first time, especially those who were familiar with the space prior to the refurbishment.
By striking the right balance between functionality and distinctive design, we played a pivotal role in shaping the school’s sense of place and identity, providing a functional and enjoyable space that heightens the learning experience for all.
