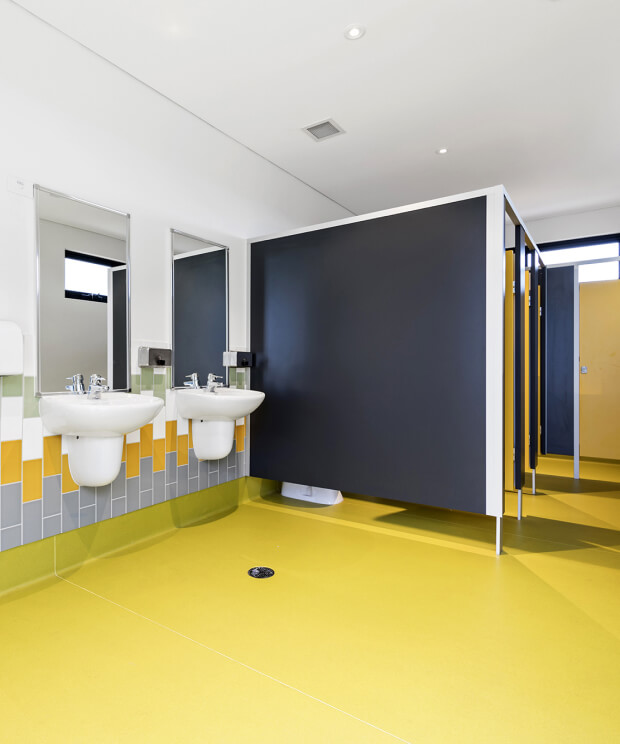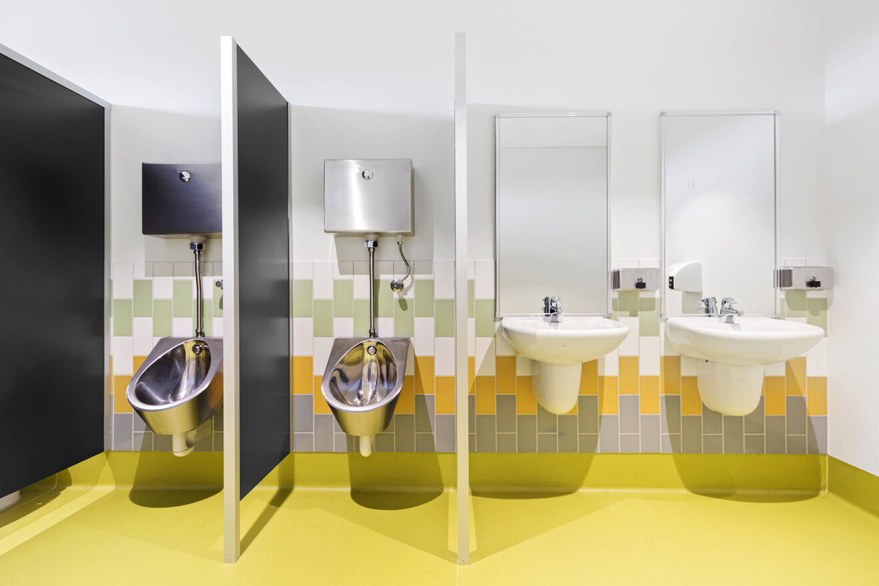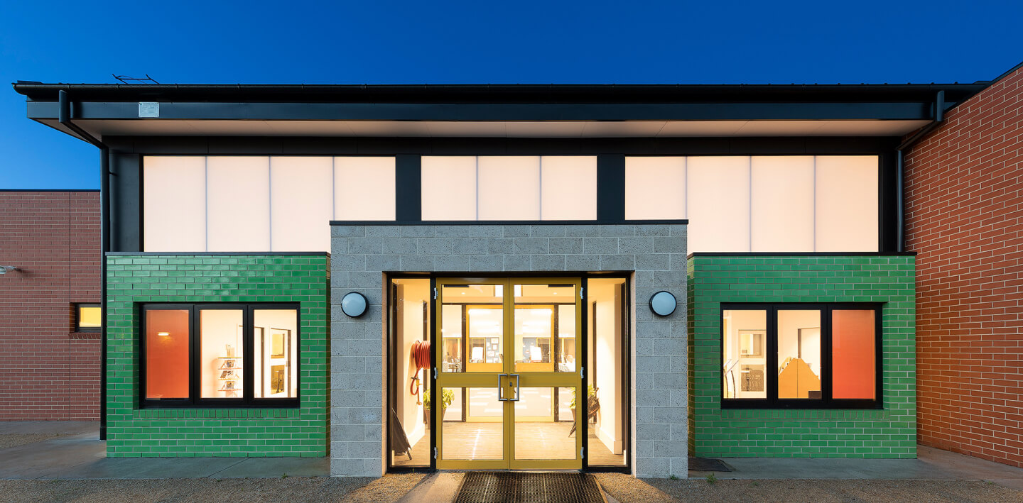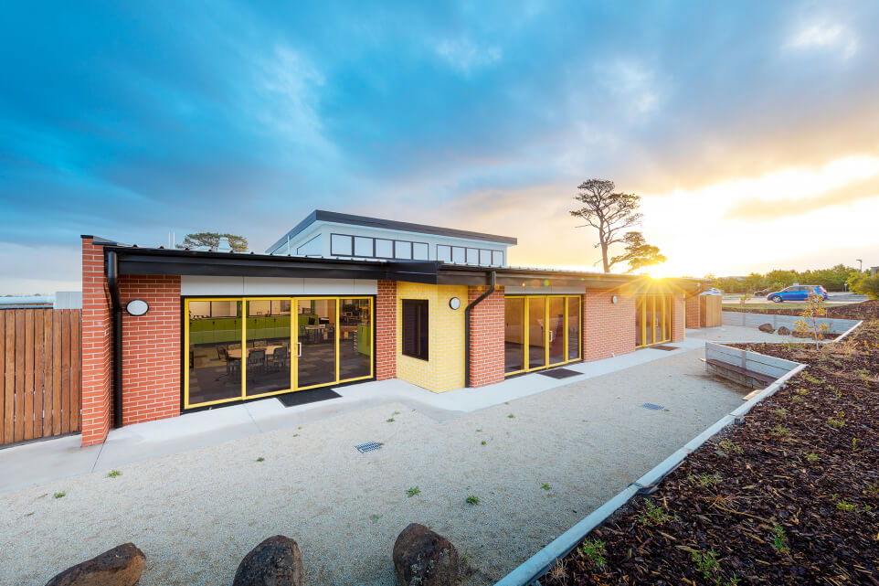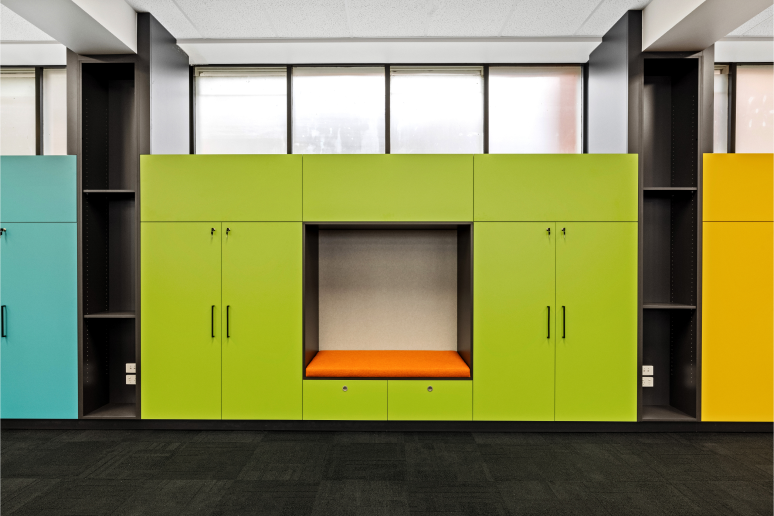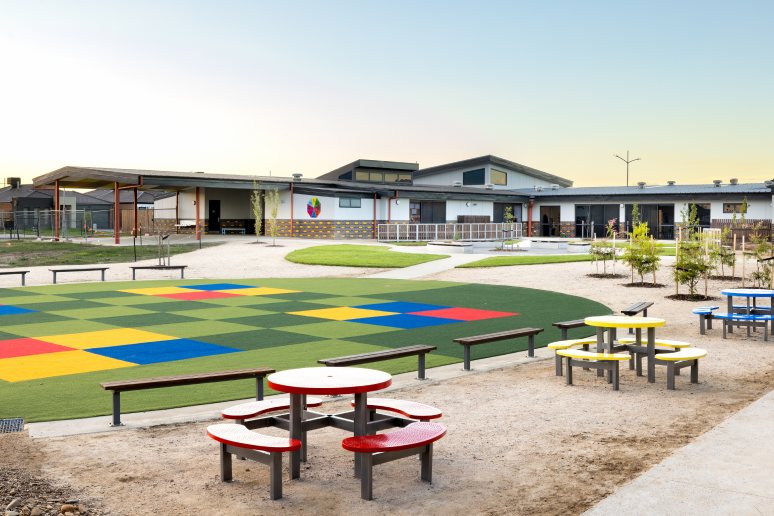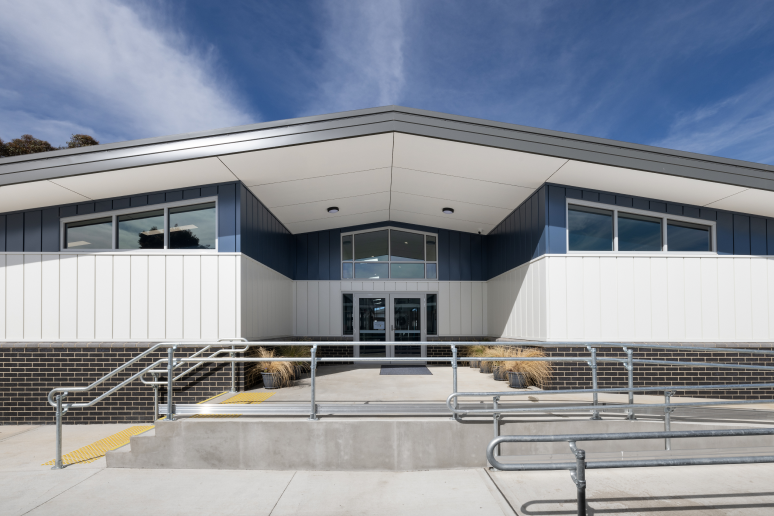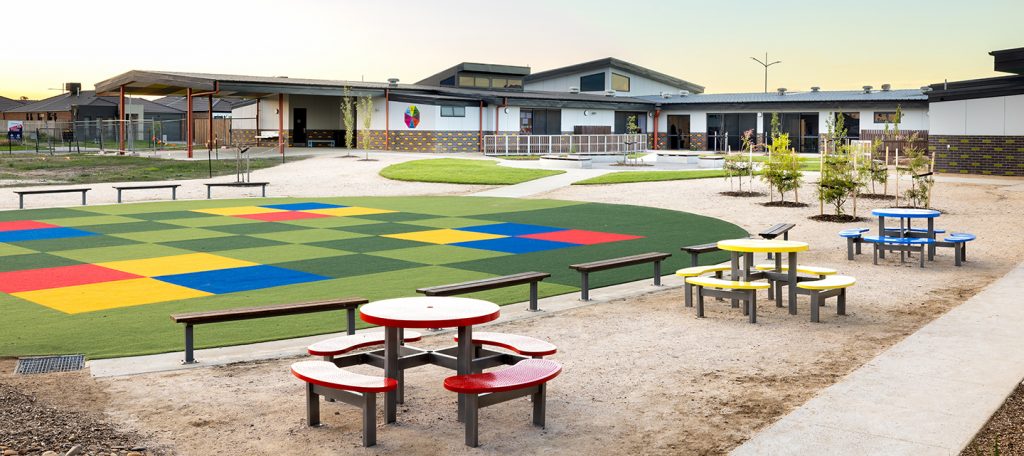Location
Mt Ridley, Victoria
Client
Mother Teresa Primary School
Value
$1.7 MIL
Timeframe
2015-2017
Contractor
Building Engineering Pty Ltd
Consultant team
Structural & Civil Engineer – Adams Consulting Engineers
Services Engineer – NJM Design
Quantity Surveyor – Prowse Quantity Surveyors
Photographer
Champions of contemporary pedagogy, Mother Theresa Primary School sought to create a stand-alone learning environment for its grade six cohort, to help them develop a clearer sense of individual responsibility and identity as they headed towards secondary schooling.
Having previously updated the school’s master plan and designed its contemporary library and learning studios, Architecture Matters built on this long-standing relationship with the school to design a new Senior Leadership Centre.
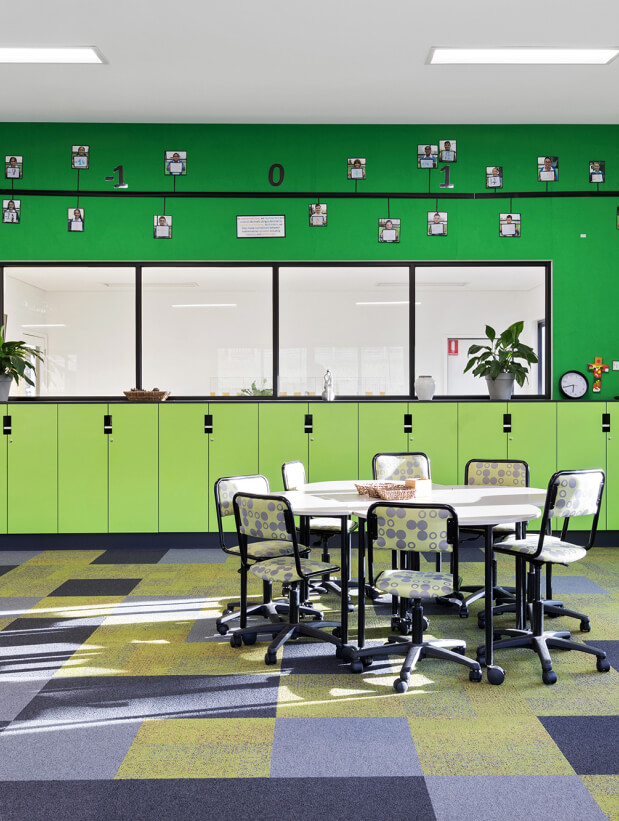

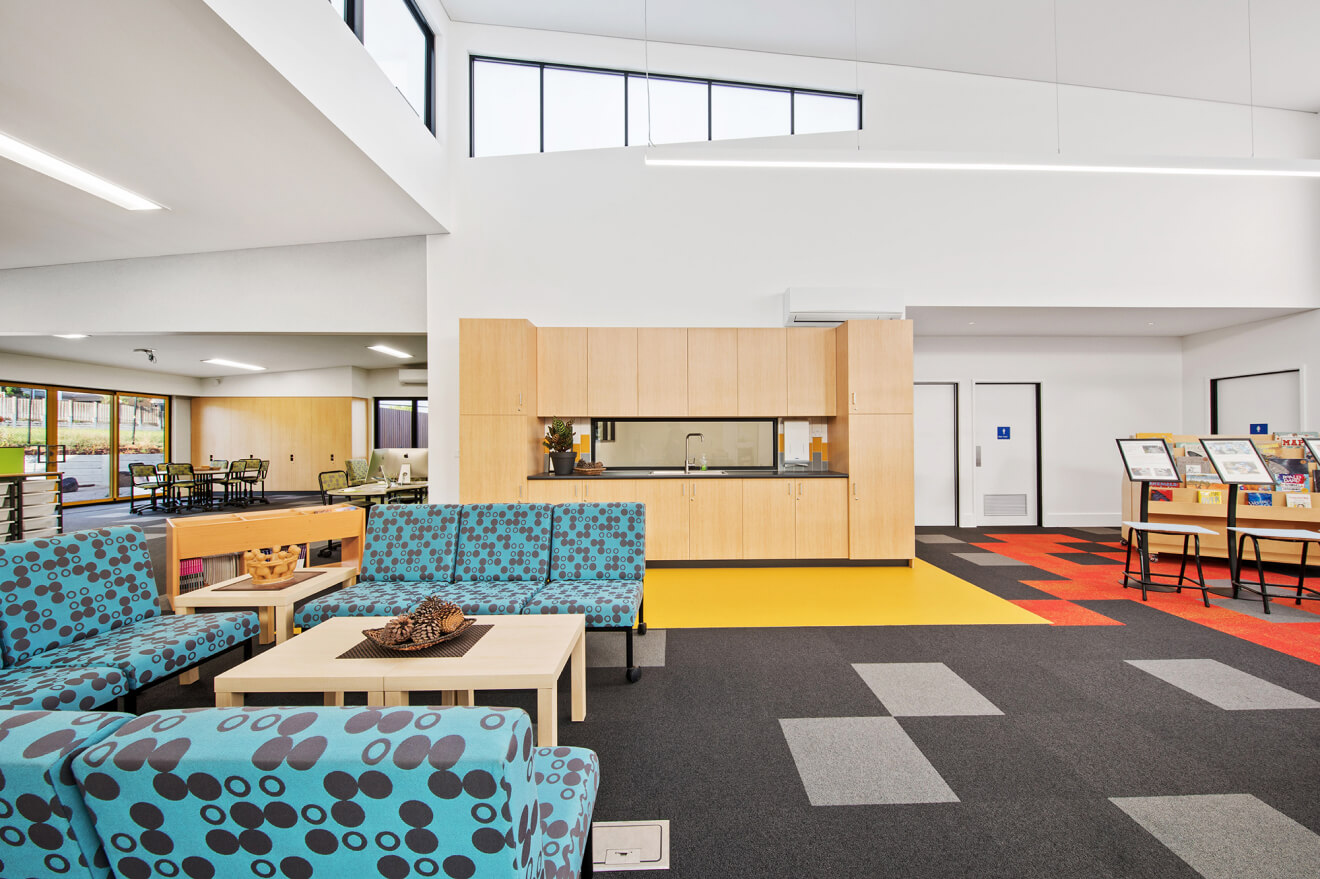
Comprising four multi-purpose learning studios arranged around a large central foyer, this new learning environment features a variety of indoor break-out spaces and integrated outdoor-learning spaces.
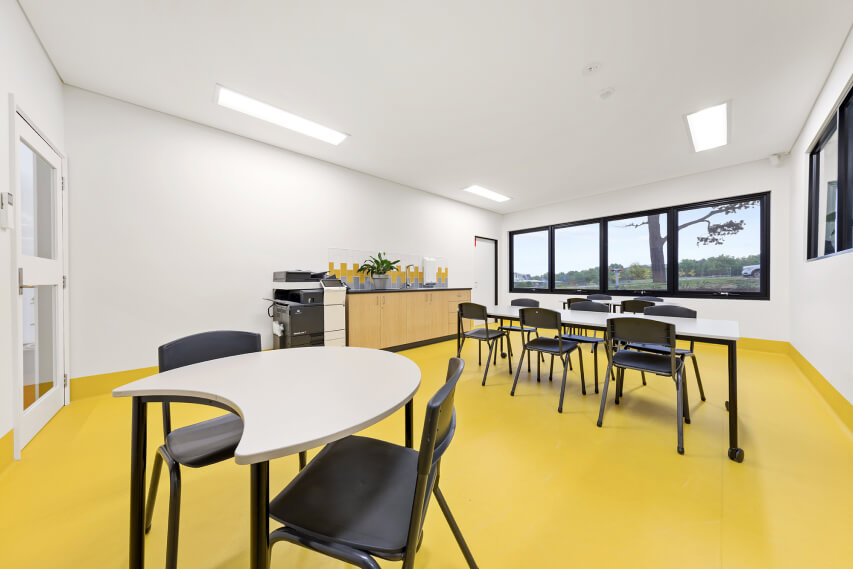
This vibrant stand-alone facility is equipped to support a range of learning styles.
We introduced a new and diverse materials palette to the Centre to create a distinctive identity in contrast to the school’s more homogenous existing buildings. This contributes to the students’ experience and self awareness of their transition to high school, supporting the objective of fostering an independent cohort.
The Centre was delivered under budget and opened on schedule in January 2017. The changing rhythm of the school’s preferred pedagogical model are well served by this flexible learning space.
