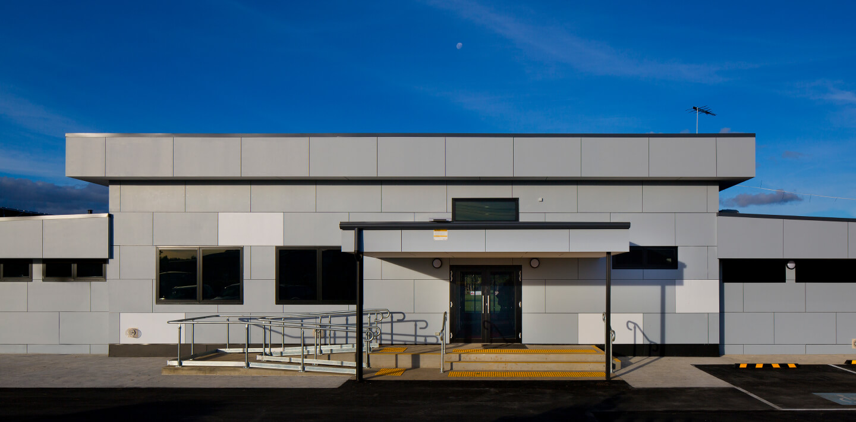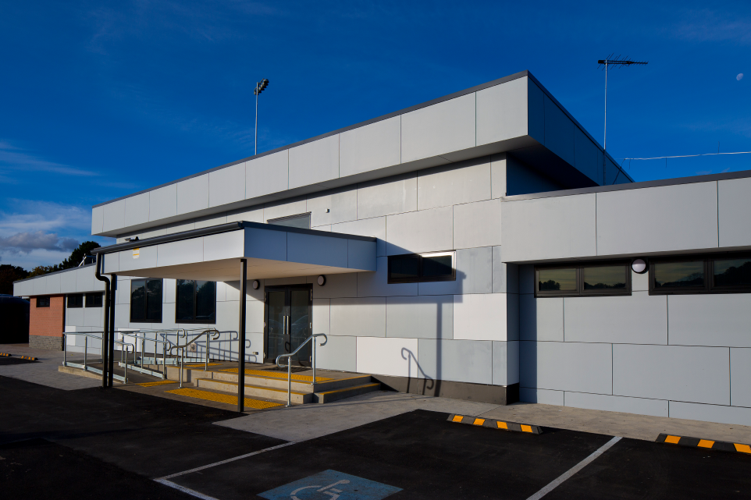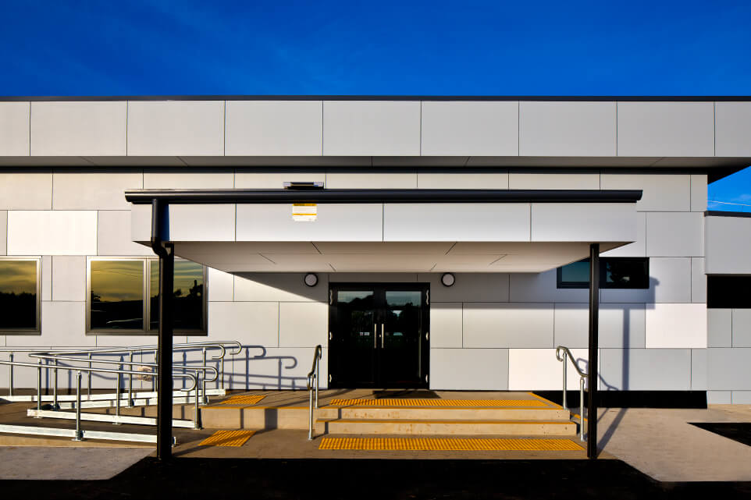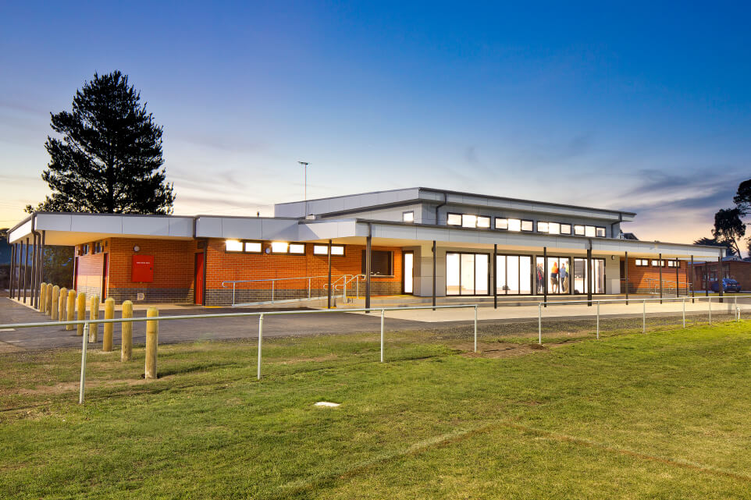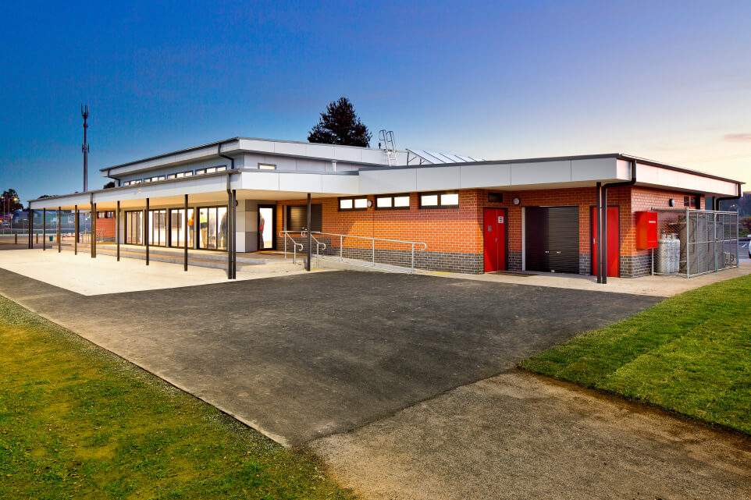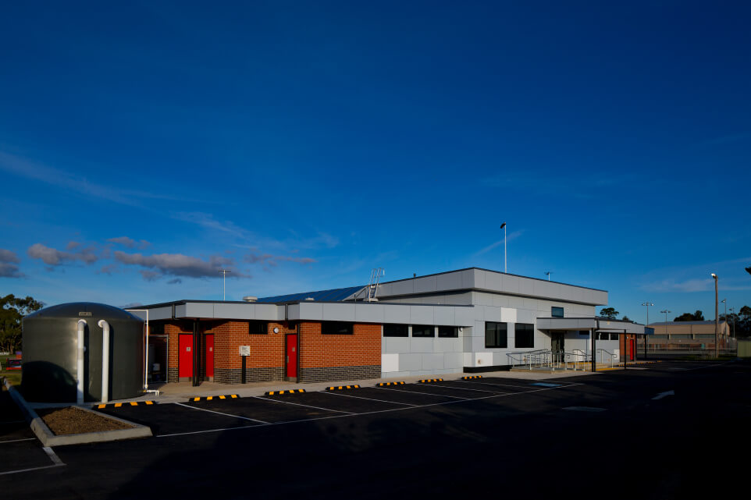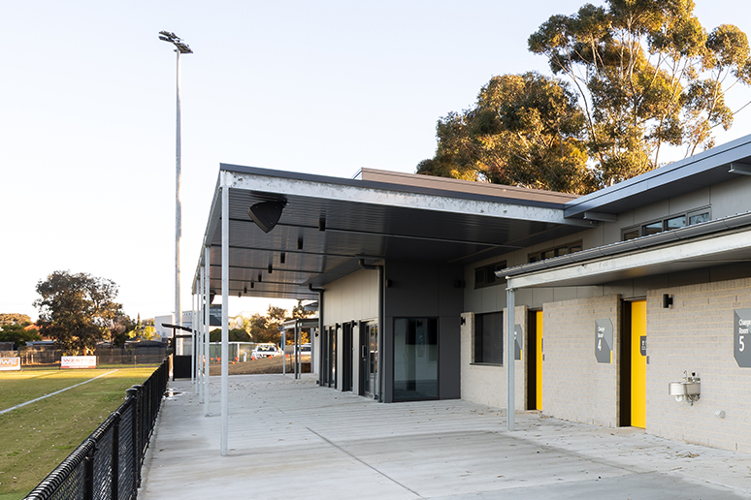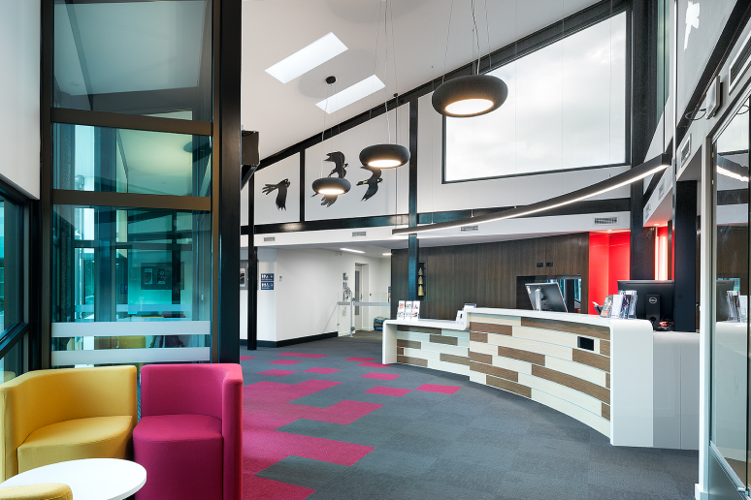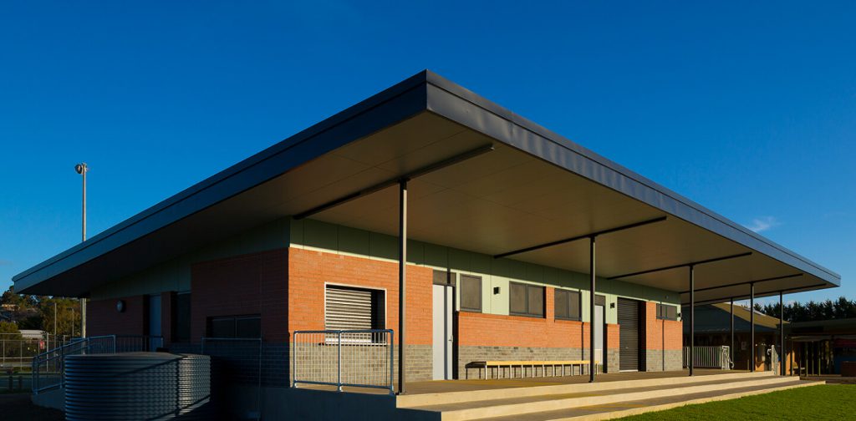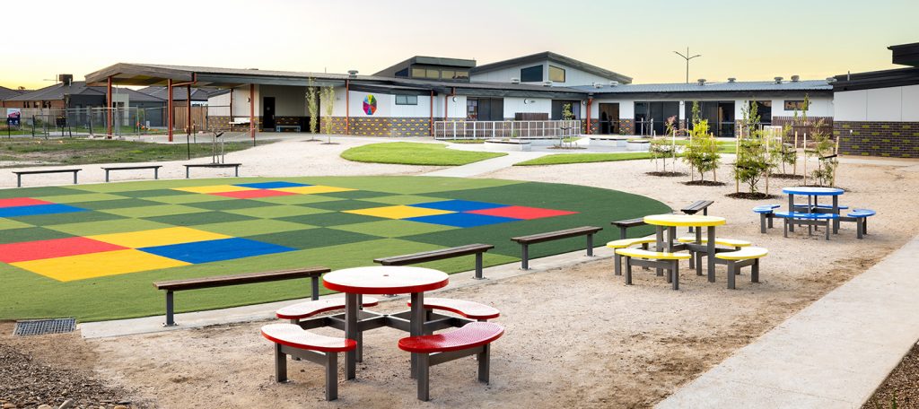Location
Romsey, Victoria
Client
Macedon Ranges Shire Council
Value
$1.65 MIL
Completion
May 2013
Contractor name
Subconsultants
Structural & Civil Engineer – Keith Long and Associates,
Services Engineer – NJM Design,
Building Surveyor – Metro Building Surveyors
Photographer
The pulsing heart of any small community is its social sporting hub so getting it right matters. To Melbourne’s northwest in the Macedon Ranges, the Romsey community had been making do with ageing facilities that were no longer fit-for-purpose. Macedon Ranges Shire Council engaged us to design and deliver the Romsey Sports and Community Pavilion — a structure suitable for hosting a range of sporting codes that would give local sport a new lease on life.
The project was required to address the diverse needs and aspirations of Romsey’s senior and junior Australian rules football, cricket, tennis and little athletics clubs.
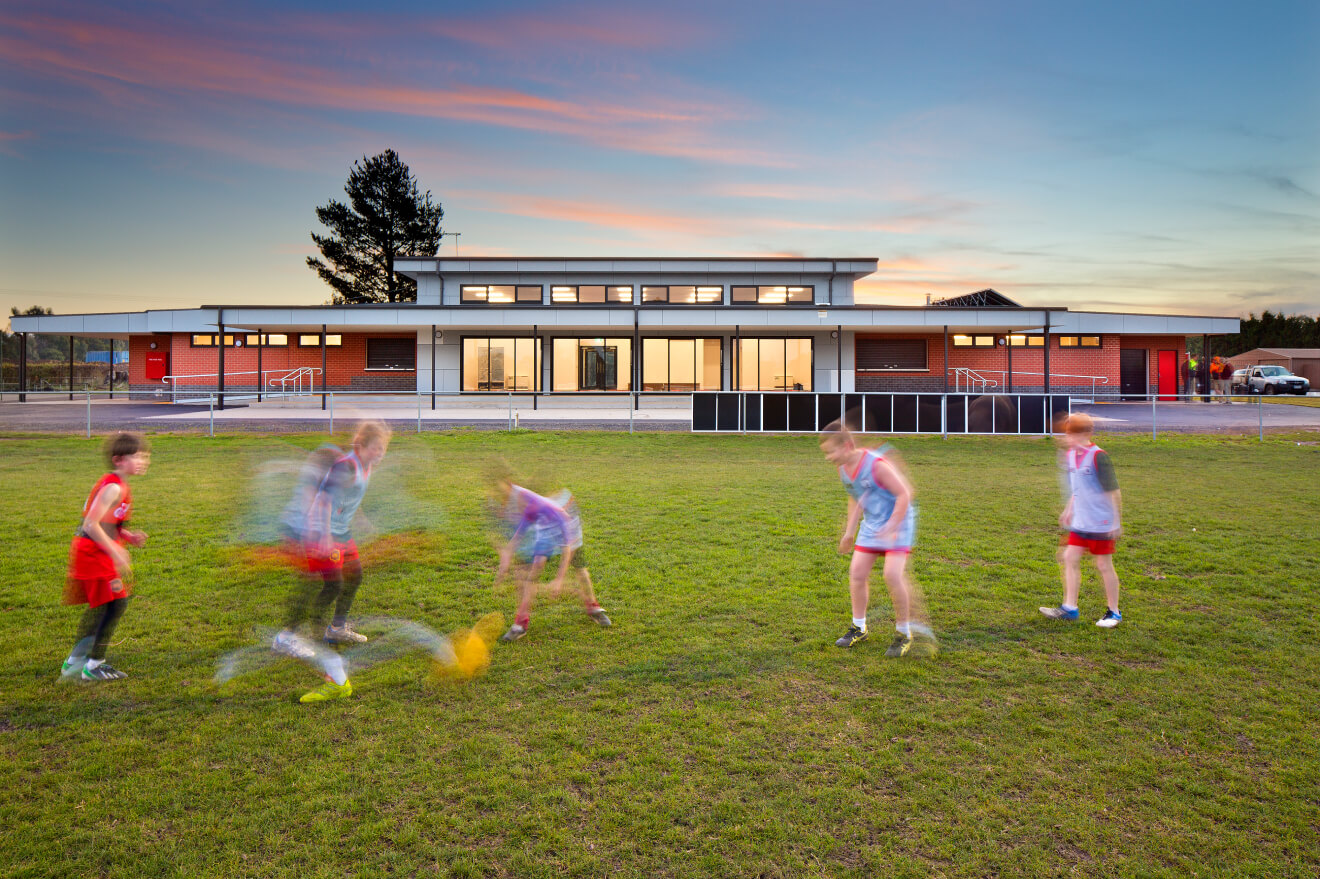
Local resident and Architecture Matters’ director Anthony Quigley, a Romsey resident, hosted a series of informal backyard barbeque consultations to align all stakeholders around a shared vision.

The pavilion combines highly adaptable change rooms suitable for male, female, children and adult players, a large social space and a covered external area for viewing the action on the field.
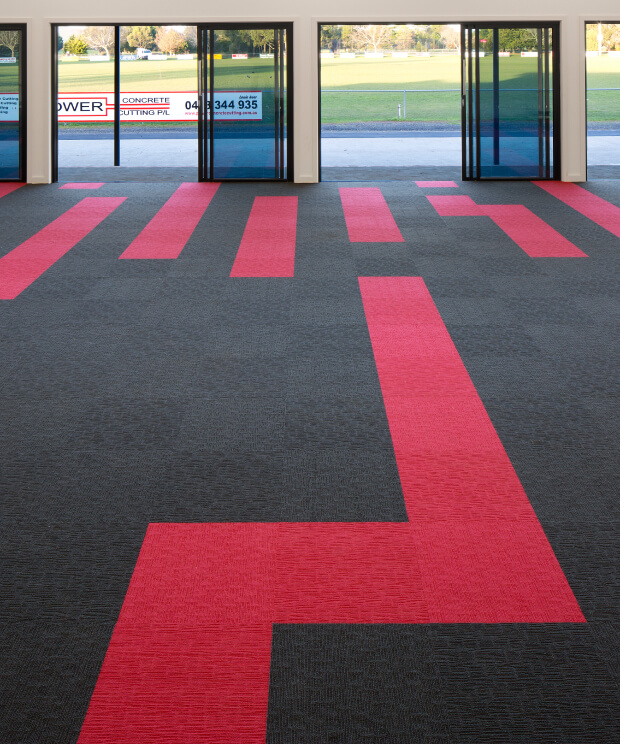
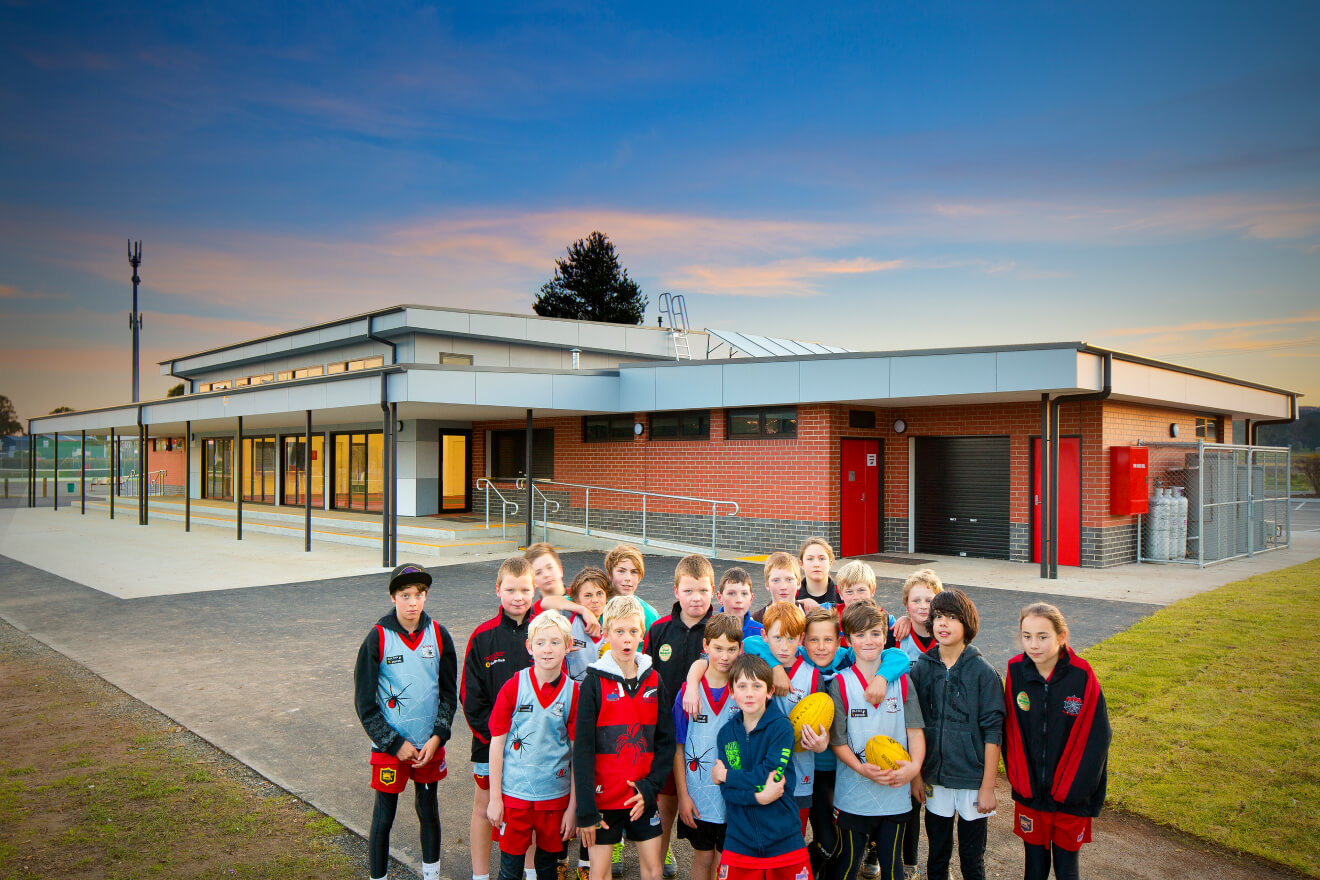
Our simple building form, durable yet efficient detailing and comprehensive documentation resulted in a below-budget construction tender, enabling the social space to be increased in scale. This was considered a real win by the various user groups.
