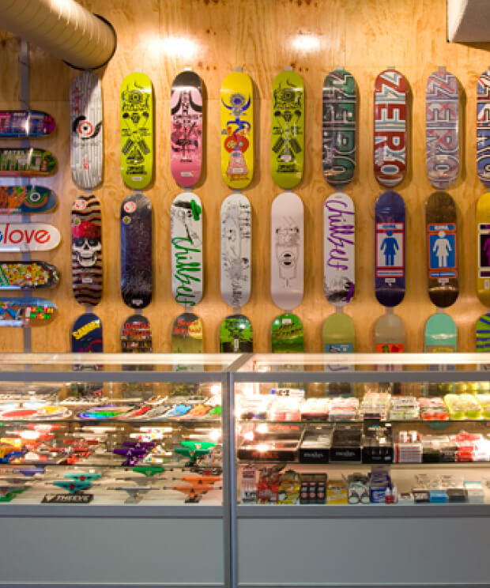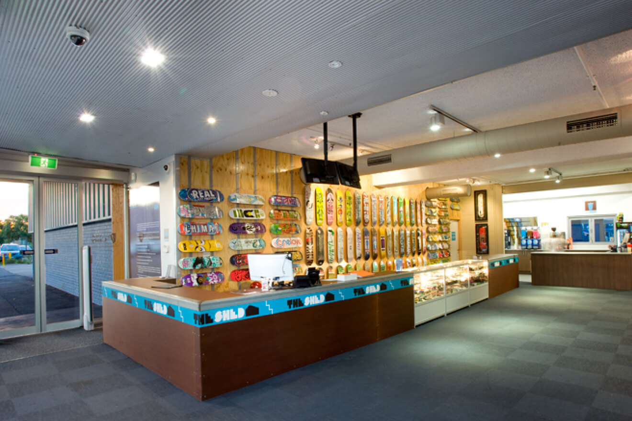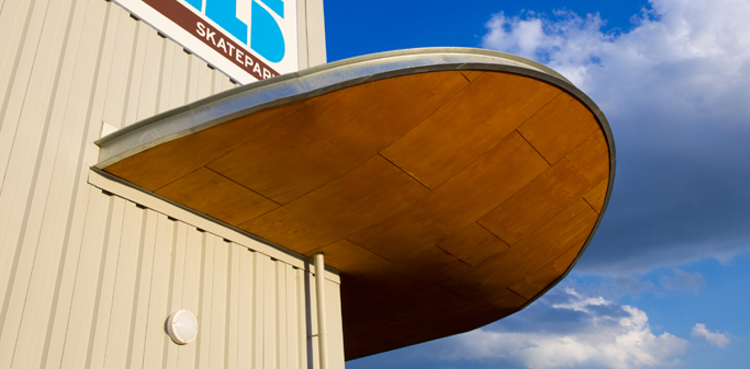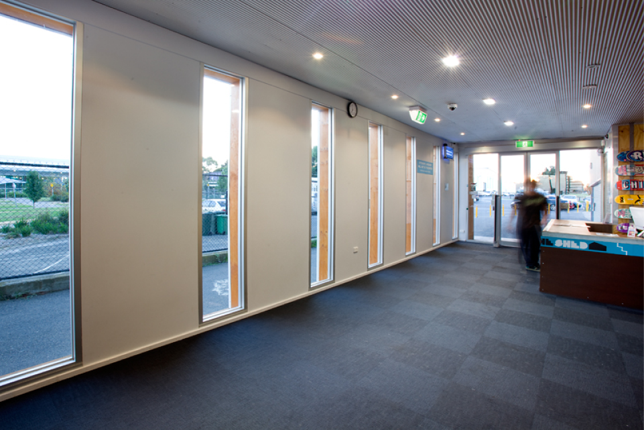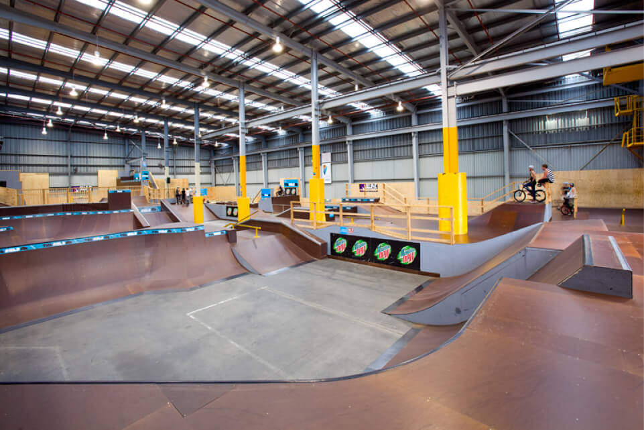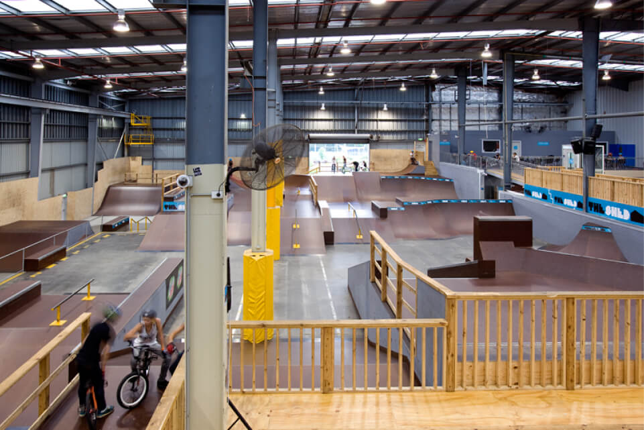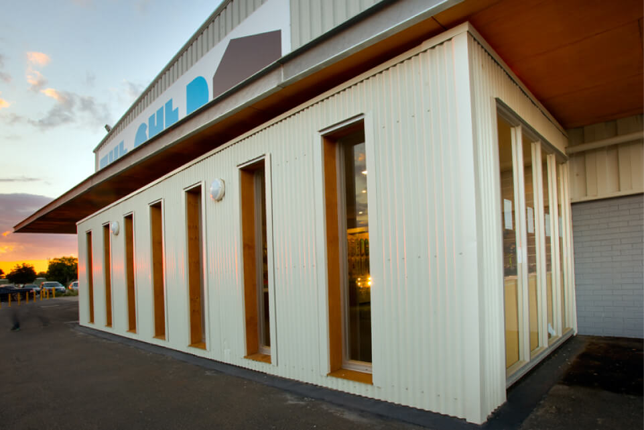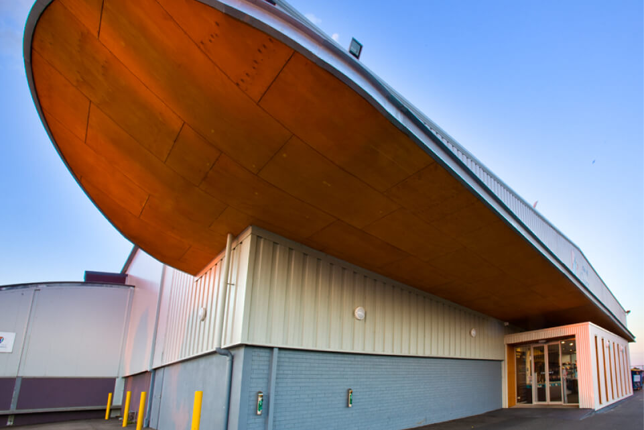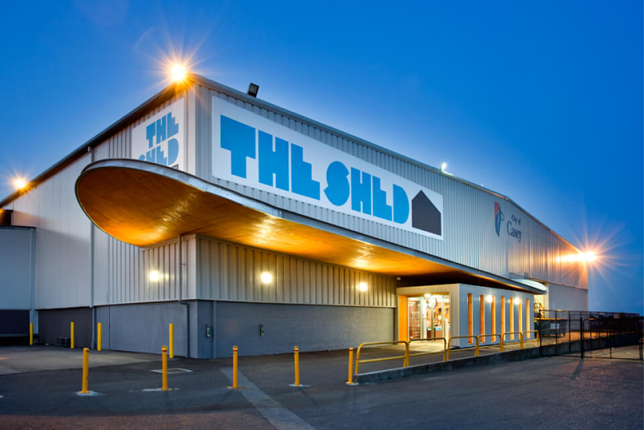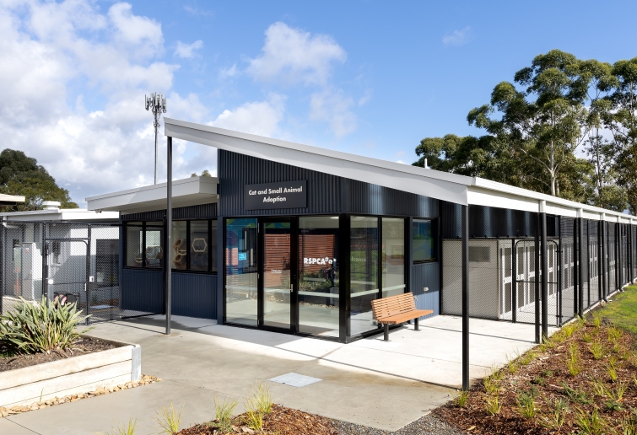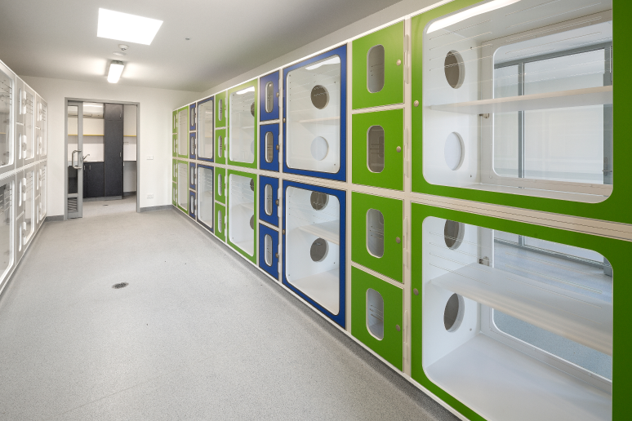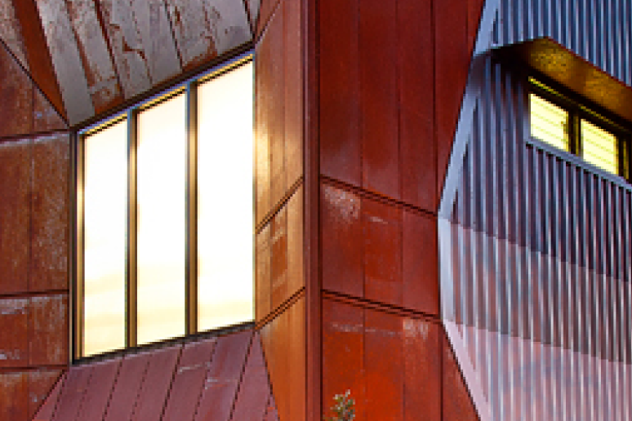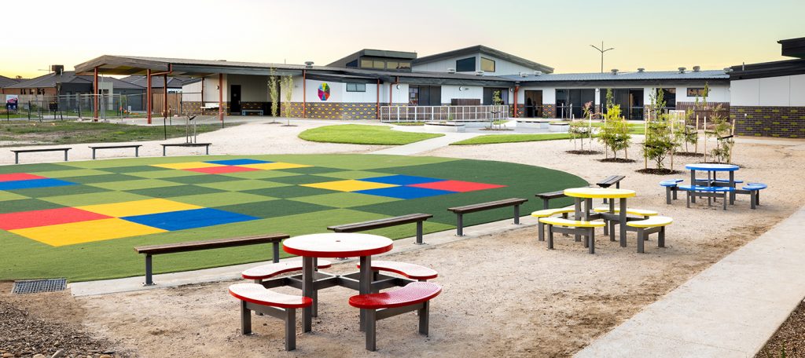Location
Cranbourne, Victoria
Client name
City of Casey
Timeframe
2009-2010
Photographer
Not all architecture need be serious – or big. But at Architecture Matters we treat every design opportunity, big or small, with equal curiosity and zeal.
We designed a new entry point for this existing indoor skate park built within a large former industrial building and located within a sprawling former industrial estate. The project arose from an exploration of opportunities that we presented to our client, the City of Casey, to dramatically define the entry to the skate park while providing shelter for patrons queuing or waiting to be collected while also speaking to the activity within.
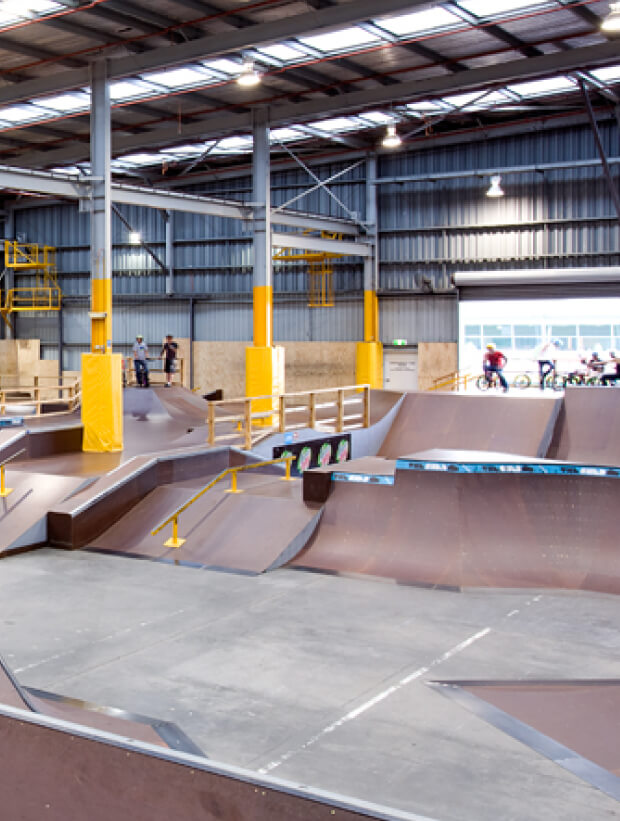
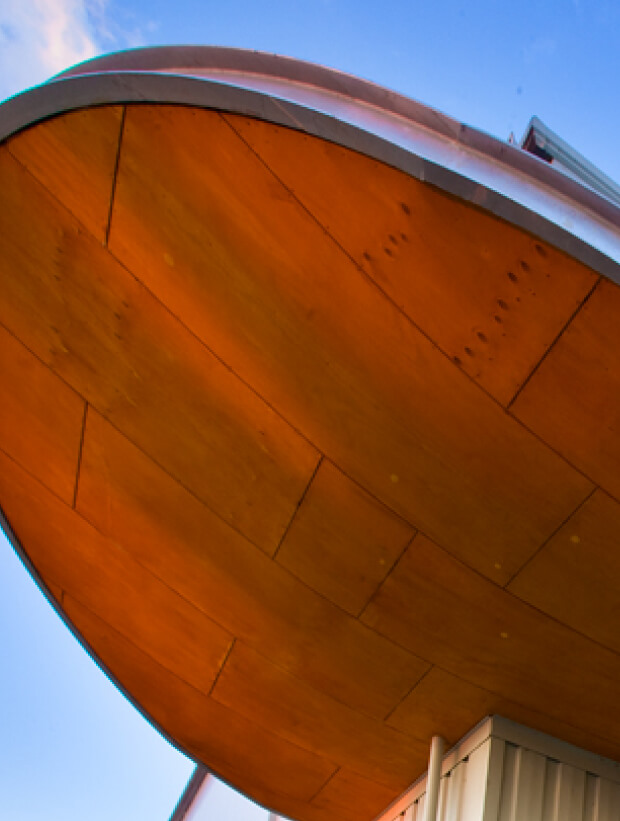
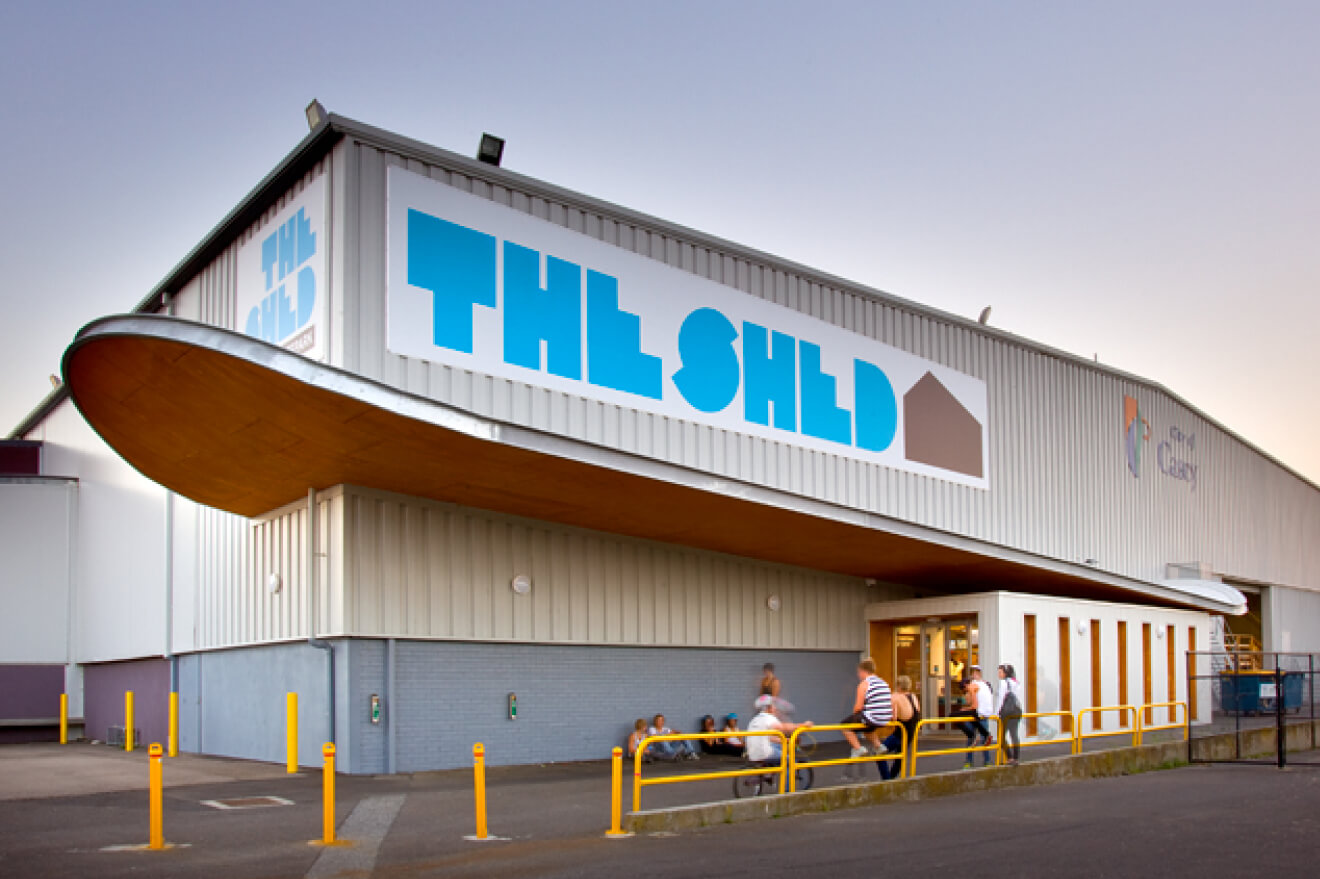
This bold building element provides a clear marker for both the entry and the activity beyond.
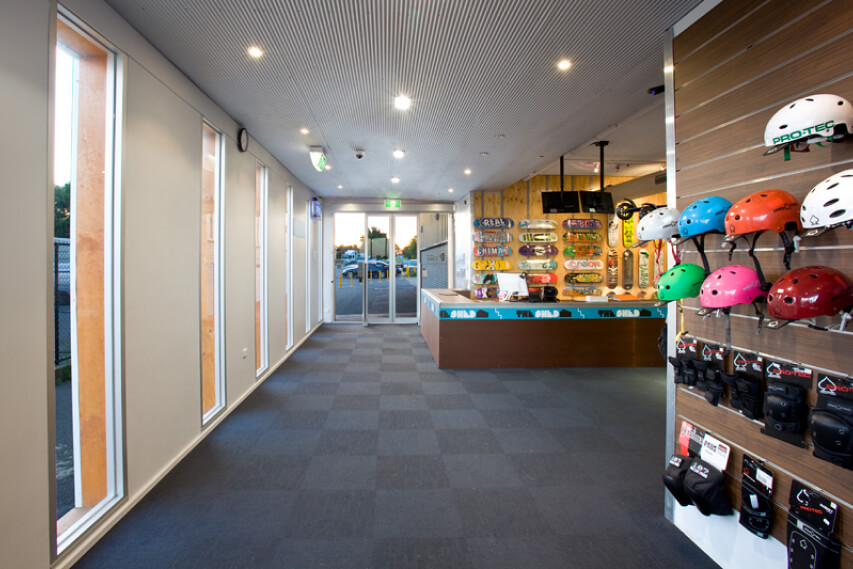
Curved steel beams edge a timber board soffit, the organic form sitting precariously on the corner of the rectangular industrial building as if performing an Alley-Oop (or is it a Casper Flip?). Patrons are particularly drawn to the distinctive super-scaled skateboard deck, which has become a local landmark.
This relatively small project was a pleasure for our team to work on and we are proud of the impact it has had. The increased popularity of the facility demonstrates that pushing the envelope ‘architecturally’ has well and truly paid off.
