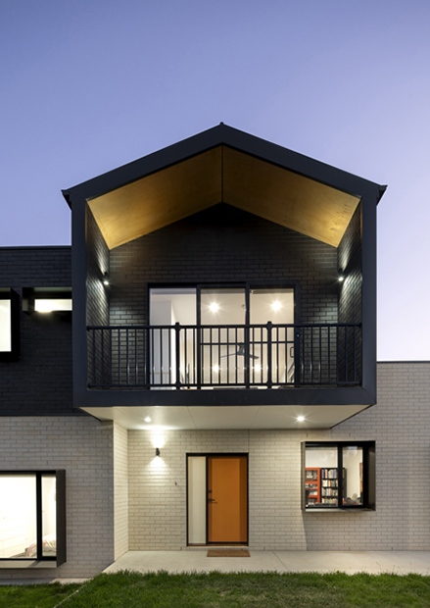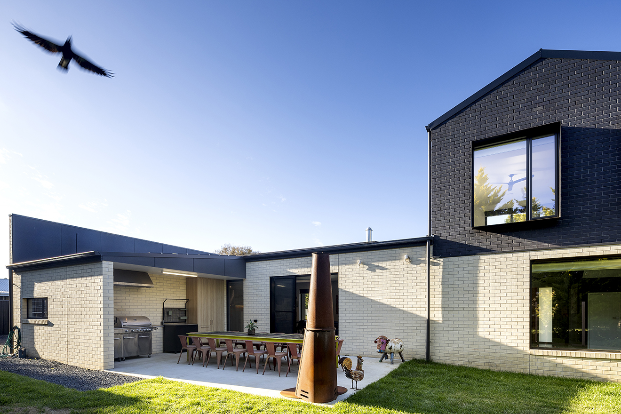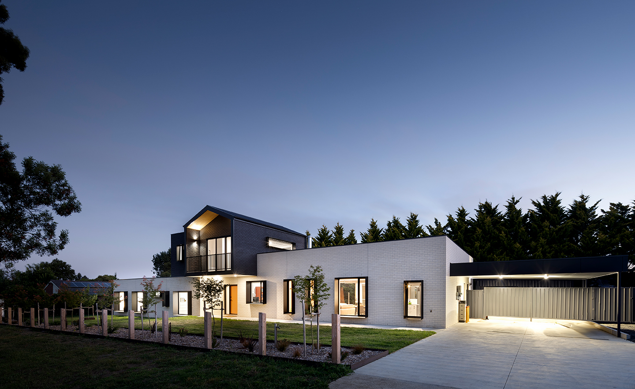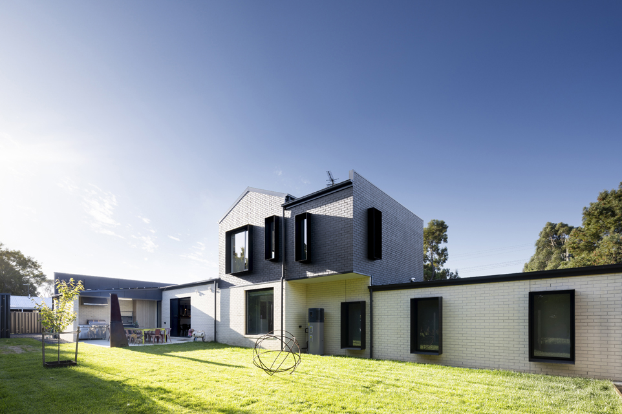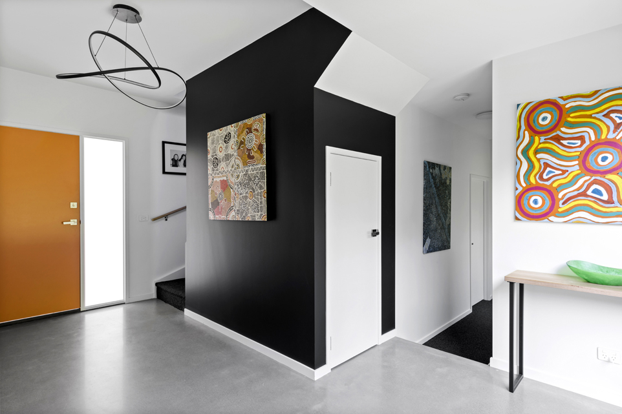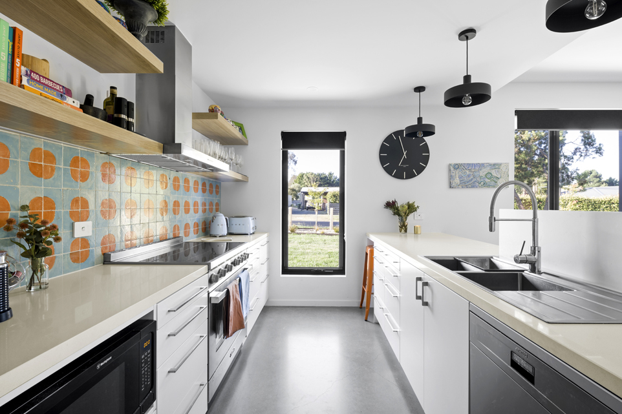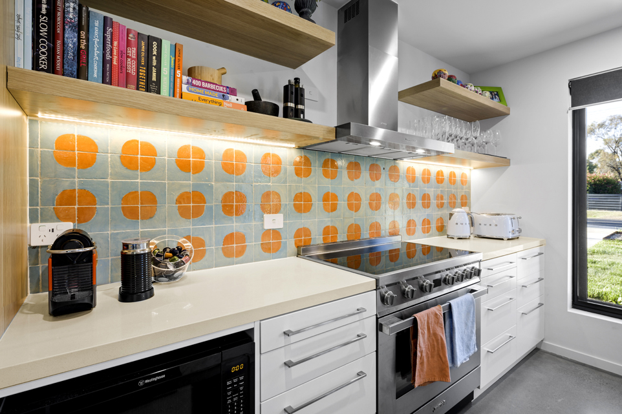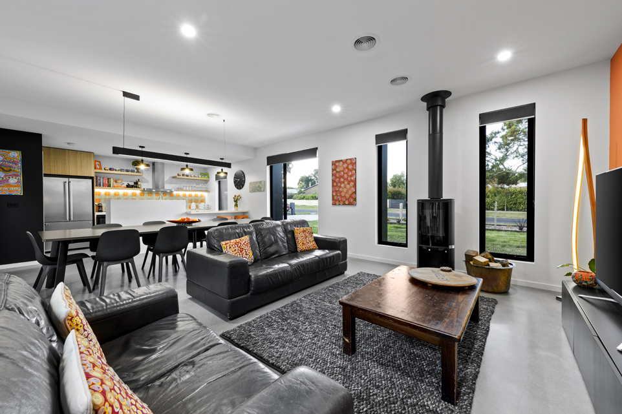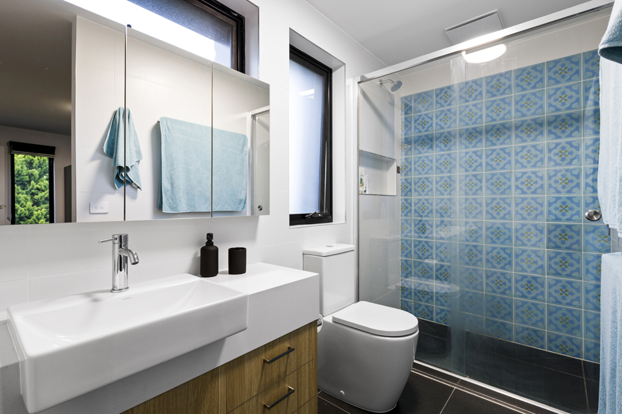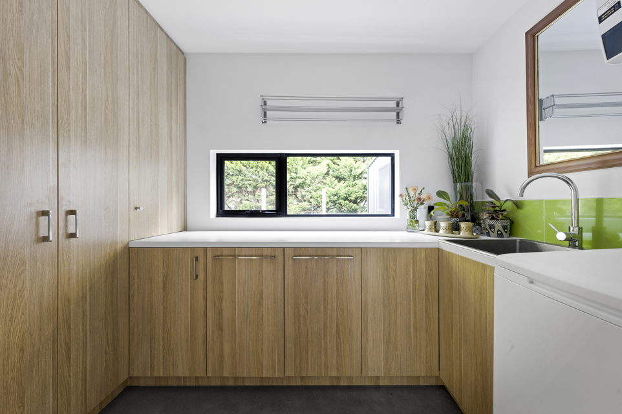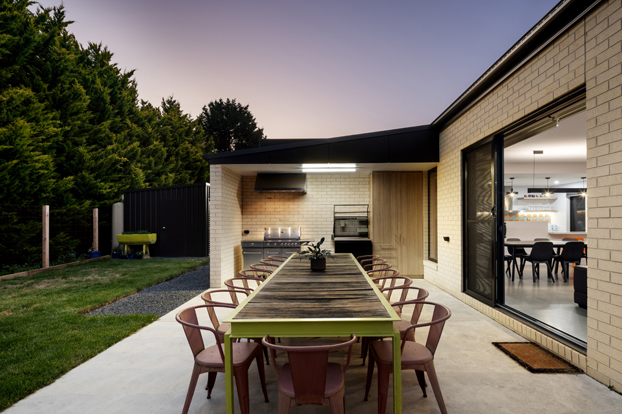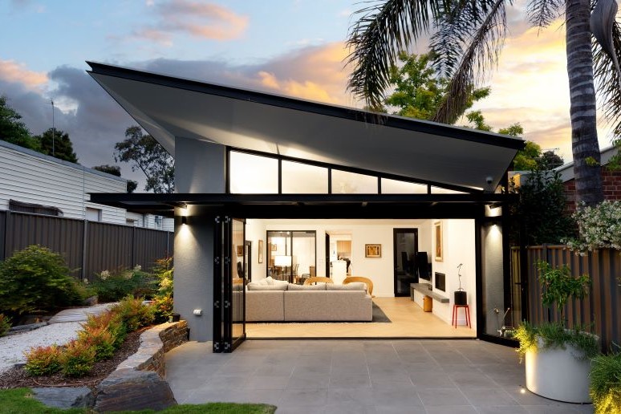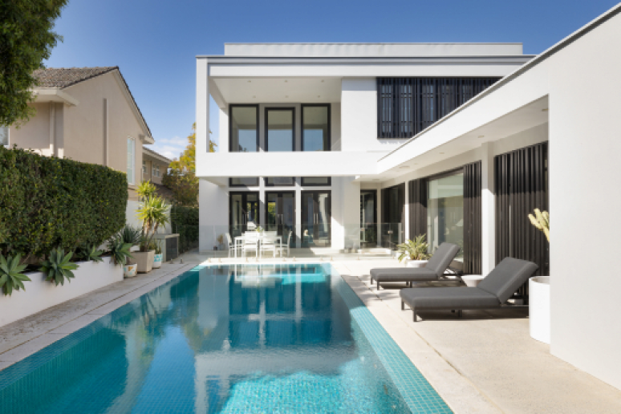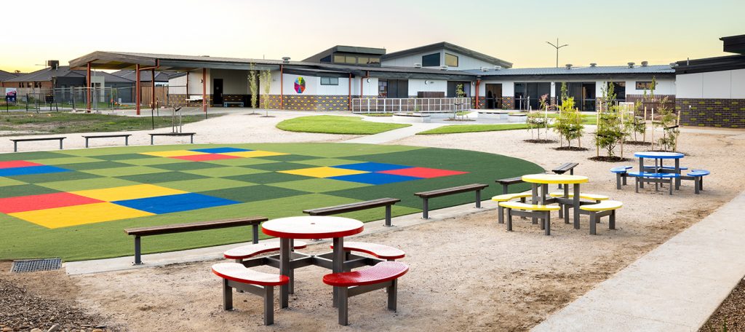Client
Private Residential
Timeframe
2023-2024
Contractor
Consultant team
Structural & Civil Engineer – Adams Consulting Engineers
Building Surveyor – du Chateau Chun
Photographer
Located some 63 kilometers from Melbourne, this thoughtfully designed two-storey brick veneer home is located in the picturesque town of Romsey, Victoria.
The contemporary residence not only exemplifies a modern aesthetic but also embodies the commitment of Architecture Matters to sustainable living, making the home both style and environmental responsibility. In this instance the plan is essentially made-up pf two pavilions joined together with an encompassing first floor element providing the master bedroom with the associated amenity.
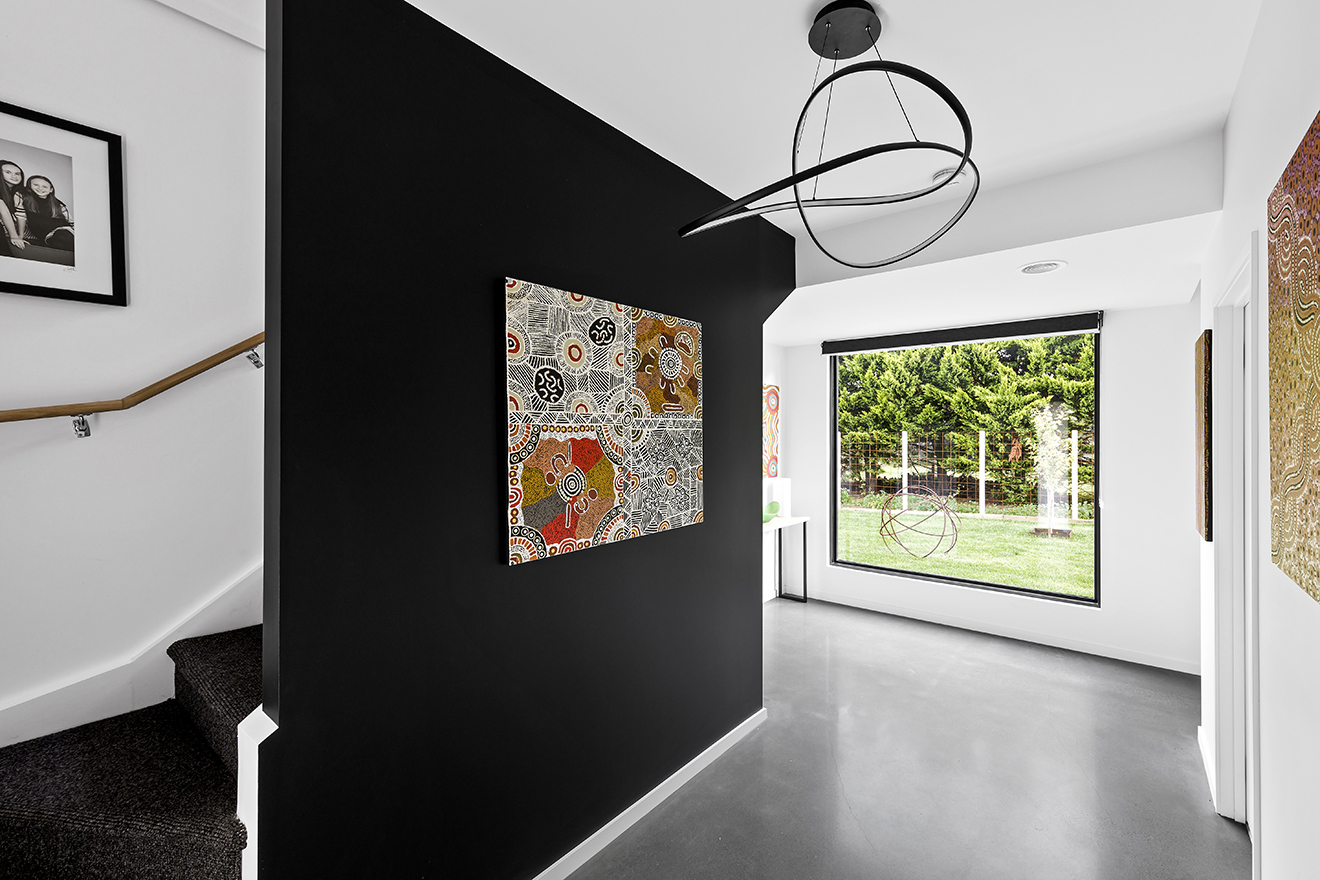
A key driver behind the design intent was to create a low-maintenance and hassle-free lifestyle. The home minimises upkeep without compromising on style or functionality.
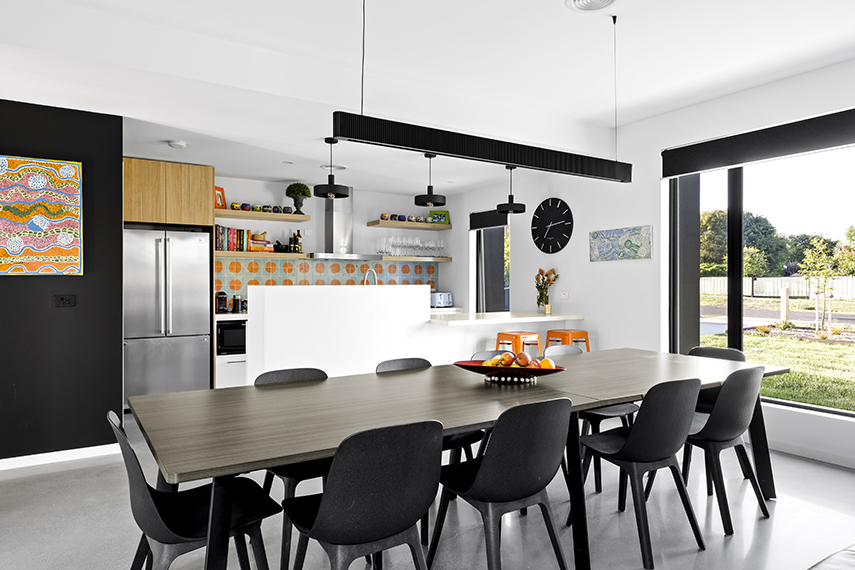
The heart of the home is an open plan pavilion featuring an expansive open-plan layout that seamlessly integrates the living, dining, and kitchen areas along with a home office that is located adjacent to the front door. Polished concrete floors enhance the living space, creating a sophisticated yet inviting atmosphere perfect for entertaining.
ESD is inherent in the DNA of this home which utalises the northern aspect of the site and incorporates double-glazed windows and electric floor heating, ensuring optimal energy efficiency throughout the year. The strategic installation of solar panels with a battery system further reduces the home’s environmental impact while providing significant energy savings.
